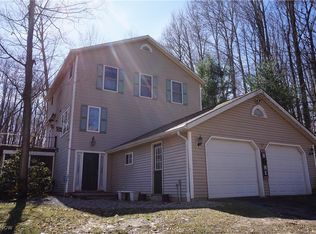Sold for $450,000
$450,000
17555 Burrows Rd, Thompson, OH 44086
4beds
3,878sqft
Single Family Residence
Built in 1998
1.8 Acres Lot
$480,200 Zestimate®
$116/sqft
$3,389 Estimated rent
Home value
$480,200
$456,000 - $504,000
$3,389/mo
Zestimate® history
Loading...
Owner options
Explore your selling options
What's special
One-on-a-kind property that’s been newly renovated with extensive updates inside and out! Experience the serenity of 180-degree views of the 70 acre private stocked lake that allows electric only motors to maintain the peacefulness! As you enter to double French doors you will not believe your eyes! This home is straight out of a Lake Living magazine. The first boasts a vast family room that is open to the rec room plus a fully customized bar area. Multiple sliders for convenient access to the lower-level deck that takes you to the water’s edge and your private dock. There are 2 bedrooms plus an office and full bath as well as plenty of storage spaces and access to the attached garage. When you head up to the second floor you will notice the custom nautical themed railings, wide staircase, and decorative accent glass panel. The second floor opens to the living room that has sliders to the upper-level deck for breathtaking views. The eat-in kitchen includes all appliances and is adjacen
Zillow last checked: 8 hours ago
Listing updated: August 26, 2023 at 03:05pm
Listing Provided by:
Nicole Peterson nicole@clevelandrealtorgroup.com(440)683-6580,
McDowell Homes Real Estate Services
Bought with:
Wayne W Gould, 274014
Howard Hanna
Source: MLS Now,MLS#: 4459941 Originating MLS: Akron Cleveland Association of REALTORS
Originating MLS: Akron Cleveland Association of REALTORS
Facts & features
Interior
Bedrooms & bathrooms
- Bedrooms: 4
- Bathrooms: 3
- Full bathrooms: 2
- 1/2 bathrooms: 1
- Main level bathrooms: 1
- Main level bedrooms: 2
Primary bedroom
- Level: Second
- Dimensions: 17.00 x 16.00
Bedroom
- Level: Second
- Dimensions: 13.00 x 12.00
Bedroom
- Level: First
- Dimensions: 22.00 x 12.00
Primary bathroom
- Level: Second
- Dimensions: 24.00 x 8.00
Bathroom
- Level: First
- Dimensions: 9.00 x 6.00
Dining room
- Level: Second
- Dimensions: 24.00 x 12.00
Entry foyer
- Level: First
- Dimensions: 25.00 x 14.00
Family room
- Level: First
- Dimensions: 51.00 x 13.00
Kitchen
- Level: Second
- Dimensions: 25.00 x 16.00
Laundry
- Level: Second
Living room
- Level: Second
- Dimensions: 33.00 x 18.00
Office
- Level: First
- Dimensions: 16.00 x 13.00
Other
- Level: First
- Dimensions: 11.00 x 10.00
Heating
- Electric, Heat Pump, Pellet Stove, Radiant, Wood, Zoned
Cooling
- Heat Pump, Other
Appliances
- Included: Dryer, Dishwasher, Disposal, Microwave, Range, Refrigerator, Water Softener, Washer
Features
- Basement: None
- Has fireplace: No
Interior area
- Total structure area: 3,878
- Total interior livable area: 3,878 sqft
- Finished area above ground: 3,878
Property
Parking
- Total spaces: 4
- Parking features: Attached, Boat, Detached, Electricity, Garage, Garage Door Opener, Heated Garage, Paved
- Attached garage spaces: 4
Features
- Levels: Two
- Stories: 2
- Patio & porch: Deck
- Exterior features: Dock
- Has view: Yes
- View description: Water
- Has water view: Yes
- Water view: Water
- Waterfront features: Lake Front, Lake Privileges, Waterfront
- Frontage type: Lakefront
Lot
- Size: 1.80 Acres
- Features: Fishing Pond(s), Irregular Lot, Lake Front, Wooded, Waterfront
Details
- Parcel number: 20044910
Construction
Type & style
- Home type: SingleFamily
- Architectural style: Contemporary,Colonial,Other
- Property subtype: Single Family Residence
Materials
- Vinyl Siding
- Roof: Asphalt,Fiberglass
Condition
- Year built: 1998
Utilities & green energy
- Sewer: Septic Tank
- Water: Well
Community & neighborhood
Community
- Community features: Common Grounds/Area, Lake, Park
Location
- Region: Thompson
- Subdivision: Mont Mere Colony Sub
HOA & financial
HOA
- Has HOA: Yes
- HOA fee: $850 annually
- Services included: Insurance, Other, Recreation Facilities, Reserve Fund
- Association name: Montmere Lake Assn.
Other
Other facts
- Listing terms: Cash,Conventional,FHA,USDA Loan
Price history
| Date | Event | Price |
|---|---|---|
| 6/22/2023 | Pending sale | $449,9000%$116/sqft |
Source: | ||
| 6/21/2023 | Sold | $450,000+0%$116/sqft |
Source: | ||
| 5/23/2023 | Contingent | $449,900$116/sqft |
Source: | ||
| 5/19/2023 | Listed for sale | $449,900+109%$116/sqft |
Source: | ||
| 10/19/2018 | Sold | $215,250$56/sqft |
Source: | ||
Public tax history
| Year | Property taxes | Tax assessment |
|---|---|---|
| 2024 | $5,173 +2.8% | $132,060 |
| 2023 | $5,033 +16.9% | $132,060 +33.2% |
| 2022 | $4,306 -0.4% | $99,160 |
Find assessor info on the county website
Neighborhood: 44086
Nearby schools
GreatSchools rating
- 3/10Ledgemont ElementaryGrades: K-4Distance: 12.6 mi
- 6/10Berkshire Middle SchoolGrades: 5-8Distance: 12.6 mi
- 7/10Berkshire High SchoolGrades: 9-12Distance: 12.6 mi
Schools provided by the listing agent
- District: Berkshire LSD - 2801
Source: MLS Now. This data may not be complete. We recommend contacting the local school district to confirm school assignments for this home.
Get a cash offer in 3 minutes
Find out how much your home could sell for in as little as 3 minutes with a no-obligation cash offer.
Estimated market value$480,200
Get a cash offer in 3 minutes
Find out how much your home could sell for in as little as 3 minutes with a no-obligation cash offer.
Estimated market value
$480,200
