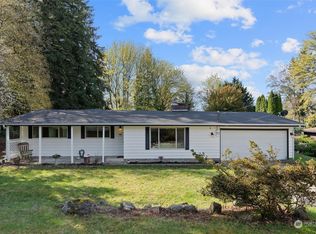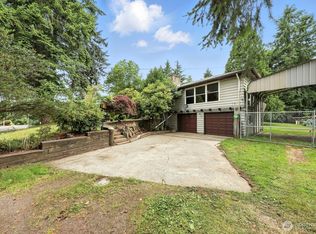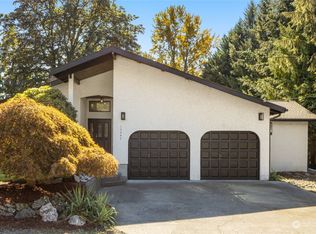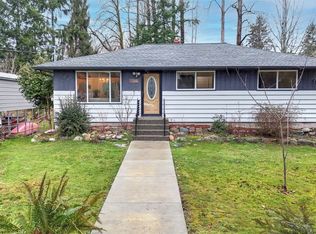Sold
Listed by:
Michelle Beckman,
Keller Williams Seattle Metro
Bought with: Coldwell Banker Bain
$865,000
17555 SE 134th Street, Renton, WA 98059
6beds
3,300sqft
Single Family Residence
Built in 1961
0.37 Acres Lot
$868,200 Zestimate®
$262/sqft
$5,025 Estimated rent
Home value
$868,200
$799,000 - $938,000
$5,025/mo
Zestimate® history
Loading...
Owner options
Explore your selling options
What's special
Fall all in love with this mid-century gem in the sought-after & award-winning Issaquah School District. This 3,300 sqft home is less than 1 mile from Lake Kathleen. Lovingly maintained for 40 yrs with original hardwood floors that grace the main floor. The kitchen with SS appliances flows into the dining area & is perfect for gatherings. The lower level has brand-new carpet, a huge Rec Room with fireplace & versatile flex space. Enjoy afternoon shade on the spacious deck overlooking serene, fenced backyard with mature landscaping. Detached 2-Car Garage includes workshop & storage room, plus a separate gardening shed. Plenty of parking - ideal for guests or RV parking. Perfect those wanting proximity to DT Renton or Issaquah.
Zillow last checked: 8 hours ago
Listing updated: October 27, 2025 at 04:05am
Listed by:
Michelle Beckman,
Keller Williams Seattle Metro
Bought with:
Jennifer M Rogers, 112529
Coldwell Banker Bain
Source: NWMLS,MLS#: 2392479
Facts & features
Interior
Bedrooms & bathrooms
- Bedrooms: 6
- Bathrooms: 3
- Full bathrooms: 1
- 3/4 bathrooms: 1
- 1/2 bathrooms: 1
- Main level bathrooms: 2
- Main level bedrooms: 3
Primary bedroom
- Level: Main
Bedroom
- Level: Main
Bedroom
- Level: Main
Bedroom
- Level: Lower
Bedroom
- Level: Lower
Bedroom
- Level: Lower
Bathroom full
- Level: Main
Other
- Level: Main
Kitchen without eating space
- Level: Main
Living room
- Level: Main
Rec room
- Level: Lower
Heating
- Fireplace, Baseboard, Wall Unit(s), Electric
Cooling
- None
Appliances
- Included: Dishwasher(s), Double Oven, Dryer(s), Microwave(s), Refrigerator(s), Stove(s)/Range(s), Washer(s), Water Heater: Electric, Water Heater Location: Basement Closet Under Stairs
Features
- Bath Off Primary, Dining Room
- Flooring: Hardwood, Vinyl Plank, Carpet
- Windows: Double Pane/Storm Window
- Basement: Daylight,Finished
- Number of fireplaces: 2
- Fireplace features: Wood Burning, Lower Level: 1, Main Level: 1, Fireplace
Interior area
- Total structure area: 3,300
- Total interior livable area: 3,300 sqft
Property
Parking
- Total spaces: 2
- Parking features: Detached Garage, RV Parking
- Garage spaces: 2
Features
- Levels: One
- Stories: 1
- Patio & porch: Bath Off Primary, Double Pane/Storm Window, Dining Room, Fireplace, Water Heater
Lot
- Size: 0.37 Acres
- Dimensions: 87' x 179' x 87' x 179'
- Features: Paved, Cable TV, Deck, Fenced-Fully, High Speed Internet, Outbuildings, RV Parking
- Topography: Level
- Residential vegetation: Garden Space
Details
- Parcel number: 72299000525
- Zoning: R4 Residential
- Zoning description: Jurisdiction: County
- Special conditions: Standard
- Other equipment: Leased Equipment: N/A
Construction
Type & style
- Home type: SingleFamily
- Property subtype: Single Family Residence
Materials
- Brick, Wood Siding
- Foundation: Poured Concrete
- Roof: Composition
Condition
- Year built: 1961
Utilities & green energy
- Electric: Company: PSE
- Sewer: Septic Tank, Company: Septic
- Water: Public, Company: King County Water District 90
- Utilities for property: Comcast Available, Comcast Available
Community & neighborhood
Location
- Region: Renton
- Subdivision: Briarwood
Other
Other facts
- Listing terms: Cash Out,Conventional,FHA,VA Loan
- Cumulative days on market: 72 days
Price history
| Date | Event | Price |
|---|---|---|
| 9/26/2025 | Sold | $865,000-1.1%$262/sqft |
Source: | ||
| 8/30/2025 | Pending sale | $874,995$265/sqft |
Source: | ||
| 7/21/2025 | Price change | $874,995-2.8%$265/sqft |
Source: | ||
| 6/19/2025 | Listed for sale | $899,995$273/sqft |
Source: | ||
Public tax history
| Year | Property taxes | Tax assessment |
|---|---|---|
| 2024 | $8,966 +12.1% | $837,000 +18.2% |
| 2023 | $8,000 -4.2% | $708,000 -15.6% |
| 2022 | $8,348 +11.2% | $839,000 +36.9% |
Find assessor info on the county website
Neighborhood: East Renton Highlands
Nearby schools
GreatSchools rating
- 8/10Briarwood Elementary SchoolGrades: PK-5Distance: 0.5 mi
- 9/10Maywood Middle SchoolGrades: 6-8Distance: 0.9 mi
- 10/10Liberty Sr High SchoolGrades: 9-12Distance: 0.6 mi
Schools provided by the listing agent
- Elementary: Briarwood Elem
- Middle: Maywood Mid
- High: Liberty Snr High
Source: NWMLS. This data may not be complete. We recommend contacting the local school district to confirm school assignments for this home.
Get a cash offer in 3 minutes
Find out how much your home could sell for in as little as 3 minutes with a no-obligation cash offer.
Estimated market value
$868,200



