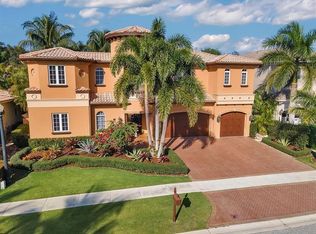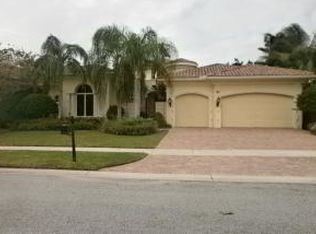Sold for $1,800,000
$1,800,000
17558 Circle Pond Court, Boca Raton, FL 33496
5beds
4,724sqft
Single Family Residence
Built in 2005
10,167 Square Feet Lot
$2,200,200 Zestimate®
$381/sqft
$14,000 Estimated rent
Home value
$2,200,200
$2.00M - $2.44M
$14,000/mo
Zestimate® history
Loading...
Owner options
Explore your selling options
What's special
MOVE-IN-READY custom estate offered by MOTIVATED SELLERS! Featuring 4,724 lsf, 5 bedrooms, 5.1 baths, an office & a loft. The renovated open kitchen has white cabinetry, quartz countertops, & stainless-steel appliances w/ oversized fridge. Luxurious appointments include polished Saturnia marble throughout the main living areas, custom designer light fixtures, electric shades, & fully outfitted closets. The primary suite has a large, luxurious bath, & dual outfitted closets. The floor to ceiling windows in the living room are impact glass and flood the area w/ light. Outside you find a heated saltwater pool & spa, covered patio, and tropical landscaping. With a 3-car garage, recently painted exterior & interior, partial impact glass, & LED lights throughout, DON'T MISS THIS OPPORTUNITY! This transitional custom estate features five bedrooms and 5½ baths and impresses the moment you step through the front doors. With soaring ceilings and light spilling into the living room from the floor to ceiling windows, this home is bright and welcoming. Throughout the main living areas there are polished marble floors. The living room looks out onto the private backyard and pool and soothes with the neutral paint pallet that was selected. The formal dining room will accommodate multiple guests comfortably and is accented by a transitional designer light fixture.
The recently renovated kitchen is light and bright with pure white cabinetry and gorgeous quartz countertops. With all stainless steel appliances and a double wide refrigerator the kitchen features plentiful storage and a pantry. The kitchen is open to the family room and breakfast nook which overlooks the pool and patio space.
The downstairs primary suite is spacious, elegant, and private featuring a luxurious bathroom with double vanities, a large walk-in shower and a private water closet with bidet, and dual custom closets.
Completing the first floor is a large office, a laundry room, a renovated powder room, and an updated 2nd bedroom with an ensuite bath.
The 2nd floor boasts 3 additional bedrooms with ensuite bathrooms, including a loft area with enough space to accommodate a 2nd floor living room, study area, or game room.
The pool and covered patio area are a private oasis and are perfect for entertaining. The heated pool and spa are saltwater and are surrounded by luscious landscaping.
Other details that are not to be overlooked are partial impact glass, a recently painted exterior and interior, LED lights through-out, a 3 car garage and much much more. This home impresses on all levels and won't last long!
The Oaks is a country club lifestyle without the expensive equity. Featuring the widest variety and highest quality amenities including a fully renovated 25,000 sq. ft. clubhouse, gourmet restaurant and bar, and a luxurious spa for face and body treatments! We enjoy the finest tennis program with award-winning facilities for all levels and ages. You will be able to play on a brand new pickleball court, and 11 beautiful tennis courts with daily clinics. The upscale fitness facility offers a multitude of complimentary classes with instruction in Pilates, Spin, HIIT boot camp, water aerobics, Zumba, yoga and more. There are special social events for kids and adults alike. The Oaks is protected by two 24hr manned gates, rover patrol, and infrared perimeter monitoring. There's no place like the Oaks!
Zillow last checked: 8 hours ago
Listing updated: December 09, 2025 at 02:20am
Listed by:
Brian Bahn 561-213-4227,
Lang Realty/ BR,
Lisa G Hindin 561-843-1146,
Lang Realty/ BR
Bought with:
Adrienne Marks
Compass Florida LLC
Source: BeachesMLS,MLS#: RX-10942249 Originating MLS: Beaches MLS
Originating MLS: Beaches MLS
Facts & features
Interior
Bedrooms & bathrooms
- Bedrooms: 5
- Bathrooms: 6
- Full bathrooms: 5
- 1/2 bathrooms: 1
Primary bedroom
- Level: 1
- Area: 315 Square Feet
- Dimensions: 21 x 15
Bedroom 2
- Level: 1
- Area: 156 Square Feet
- Dimensions: 13 x 12
Bedroom 3
- Level: 2
- Area: 180 Square Feet
- Dimensions: 15 x 12
Bedroom 4
- Level: 2
- Area: 154 Square Feet
- Dimensions: 14 x 11
Bedroom 5
- Level: 2
- Area: 143 Square Feet
- Dimensions: 13 x 11
Den
- Level: 1
- Area: 168 Square Feet
- Dimensions: 14 x 12
Dining room
- Level: 1
- Area: 192 Square Feet
- Dimensions: 16 x 12
Family room
- Level: 1
- Area: 520 Square Feet
- Dimensions: 26 x 20
Kitchen
- Level: 1
- Area: 180 Square Feet
- Dimensions: 15 x 12
Living room
- Level: 1
- Area: 414 Square Feet
- Dimensions: 23 x 18
Utility room
- Level: 1
- Area: 72 Square Feet
- Dimensions: 9 x 8
Heating
- Electric, Zoned
Cooling
- Electric, Zoned
Appliances
- Included: Dishwasher, Disposal, Dryer, Microwave, Gas Range, Refrigerator, Wall Oven, Washer, Gas Water Heater
- Laundry: Inside
Features
- Ctdrl/Vault Ceilings, Entry Lvl Lvng Area, Entrance Foyer, Kitchen Island, Pantry, Roman Tub, Split Bedroom, Volume Ceiling, Walk-In Closet(s), Central Vacuum
- Flooring: Marble
- Windows: Impact Glass, Panel Shutters (Partial), Storm Shutters, Impact Glass (Partial)
Interior area
- Total structure area: 5,842
- Total interior livable area: 4,724 sqft
Property
Parking
- Total spaces: 3
- Parking features: 2+ Spaces, Driveway, Garage - Attached, Auto Garage Open
- Attached garage spaces: 3
- Has uncovered spaces: Yes
Features
- Levels: < 4 Floors
- Stories: 2
- Patio & porch: Covered Patio
- Exterior features: Auto Sprinkler, Zoned Sprinkler
- Has private pool: Yes
- Pool features: Heated, In Ground, Salt Water, Community
- Fencing: Fenced
- Has view: Yes
- View description: Pool
- Waterfront features: None
- Frontage length: 0
Lot
- Size: 10,167 sqft
- Dimensions: 75.0 ft x 136 ft
- Features: < 1/4 Acre
Details
- Parcel number: 00424631010000220
- Zoning: AGR-PU
Construction
Type & style
- Home type: SingleFamily
- Property subtype: Single Family Residence
Materials
- CBS
- Roof: S-Tile
Condition
- Resale
- New construction: No
- Year built: 2005
Utilities & green energy
- Gas: Gas Natural
- Sewer: Public Sewer
- Water: Public
- Utilities for property: Cable Connected, Electricity Connected, Natural Gas Connected, Underground Utilities
Community & neighborhood
Security
- Security features: Gated with Guard, Security Patrol, Wall, Smoke Detector(s)
Community
- Community features: Basketball, Bike - Jog, Business Center, Cabana, Cafe/Restaurant, Clubhouse, Community Room, Elevator, Fitness Center, Game Room, Manager on Site, Pickleball, Playground, Sauna, Street Lights, Tennis Court(s), No Membership Avail, Gated
Location
- Region: Boca Raton
- Subdivision: The Oaks At Boca Raton
HOA & financial
HOA
- Has HOA: Yes
- HOA fee: $969 monthly
- Services included: Cable TV, Common Areas, Maintenance Grounds, Management Fees, Manager, Recrtnal Facility, Reserve Funds, Security, Trash
Other fees
- Application fee: $0
Other
Other facts
- Listing terms: Cash,Conventional
Price history
| Date | Event | Price |
|---|---|---|
| 4/24/2024 | Sold | $1,800,000-5.3%$381/sqft |
Source: | ||
| 2/22/2024 | Price change | $1,899,999-3.6%$402/sqft |
Source: | ||
| 2/9/2024 | Listing removed | -- |
Source: BeachesMLS #R10941262 Report a problem | ||
| 2/2/2024 | Price change | $1,970,000-1.3%$417/sqft |
Source: | ||
| 1/18/2024 | Price change | $1,995,000-4.8%$422/sqft |
Source: | ||
Public tax history
| Year | Property taxes | Tax assessment |
|---|---|---|
| 2024 | $446 +3.5% | $1,513,262 +3% |
| 2023 | $431 +0.9% | $1,469,186 +3% |
| 2022 | $427 -97.3% | $1,426,394 +66.5% |
Find assessor info on the county website
Neighborhood: 33496
Nearby schools
GreatSchools rating
- 10/10Sunrise Park Elementary SchoolGrades: PK-5Distance: 2.5 mi
- 8/10Eagles Landing Middle SchoolGrades: 6-8Distance: 2.6 mi
- 5/10Olympic Heights Community High SchoolGrades: PK,9-12Distance: 3.2 mi
Schools provided by the listing agent
- Elementary: Sunrise Park Elementary School
- Middle: Eagles Landing Middle School
- High: Olympic Heights Community High
Source: BeachesMLS. This data may not be complete. We recommend contacting the local school district to confirm school assignments for this home.
Get a cash offer in 3 minutes
Find out how much your home could sell for in as little as 3 minutes with a no-obligation cash offer.
Estimated market value$2,200,200
Get a cash offer in 3 minutes
Find out how much your home could sell for in as little as 3 minutes with a no-obligation cash offer.
Estimated market value
$2,200,200

