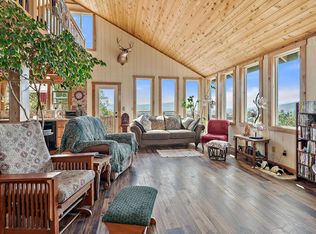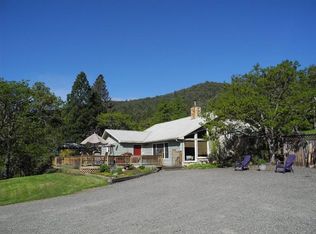Closed
$605,000
1756 Pair A Dice Ranch Rd, Jacksonville, OR 97530
4beds
2baths
2,572sqft
Single Family Residence
Built in 1986
5.52 Acres Lot
$718,700 Zestimate®
$235/sqft
$2,893 Estimated rent
Home value
$718,700
$625,000 - $827,000
$2,893/mo
Zestimate® history
Loading...
Owner options
Explore your selling options
What's special
Seller's loss is your gain! Beautiful custom built Jacksonville home w/gorgeous views of valley & mountains! Home features over 2500 sq.ft. of living space, 4 bdrms/2 bathrooms, bonus room, loft all on 5.5 acres. Watch the sun rise & wildlife galore from the huge front deck. The wildlife thrives here w/deer, turkeys, birds & other small critters. Paved driveway leads to oversized 2 car garage w/an easy turn around. Room to park a trailer or more. Step inside this gorgeous home w/granite counter tops, huge granite island, travertine backsplash, undermount sink and so much more. There are over 18 windows in the living room that allows natural light in & views to enjoy. A bonus loft sits above the living room. Possibly two family set up. Tongue & Groove ceilings, newer flooring and more. Breathtaking home w/arge bedrooms. Great property for animals or 4H projects, room to build a shop or barn .Fenced pasture and room to park RV. Enjoy the views of the valley & Mt. Mc Laughlin.
Zillow last checked: 8 hours ago
Listing updated: December 31, 2024 at 02:56pm
Listed by:
RE/MAX Platinum 541-734-5500
Bought with:
eXp Realty, LLC
Source: Oregon Datashare,MLS#: 220179616
Facts & features
Interior
Bedrooms & bathrooms
- Bedrooms: 4
- Bathrooms: 2
Heating
- Electric, Forced Air, Heat Pump
Cooling
- Central Air, Heat Pump
Appliances
- Included: Disposal, Dryer, Oven, Refrigerator, Washer, Water Heater
Features
- Breakfast Bar, Granite Counters, Kitchen Island, Open Floorplan, Primary Downstairs, Shower/Tub Combo, Stone Counters, Tile Shower, Vaulted Ceiling(s)
- Flooring: Carpet, Laminate, Tile
- Windows: ENERGY STAR Qualified Windows, Vinyl Frames
- Has fireplace: No
- Common walls with other units/homes: No Common Walls
Interior area
- Total structure area: 2,572
- Total interior livable area: 2,572 sqft
Property
Parking
- Total spaces: 2
- Parking features: Attached, Driveway
- Attached garage spaces: 2
- Has uncovered spaces: Yes
Features
- Levels: Two
- Stories: 2
- Has view: Yes
- View description: City, Panoramic, Valley
Lot
- Size: 5.52 Acres
- Features: Native Plants, Sloped, Wooded
Details
- Parcel number: 10498221
- Zoning description: WR
- Special conditions: Standard
Construction
Type & style
- Home type: SingleFamily
- Architectural style: Craftsman
- Property subtype: Single Family Residence
Materials
- Frame
- Foundation: Concrete Perimeter
- Roof: Composition
Condition
- New construction: No
- Year built: 1986
Utilities & green energy
- Sewer: Septic Tank
- Water: Well
Community & neighborhood
Security
- Security features: Carbon Monoxide Detector(s), Smoke Detector(s)
Location
- Region: Jacksonville
Other
Other facts
- Listing terms: Cash,Conventional,FHA,VA Loan
Price history
| Date | Event | Price |
|---|---|---|
| 12/31/2024 | Sold | $605,000+0.8%$235/sqft |
Source: | ||
| 12/18/2024 | Pending sale | $599,990$233/sqft |
Source: | ||
| 11/13/2024 | Price change | $599,990-3.2%$233/sqft |
Source: | ||
| 10/2/2024 | Listed for sale | $619,900$241/sqft |
Source: | ||
| 9/4/2024 | Listing removed | $619,900$241/sqft |
Source: | ||
Public tax history
Tax history is unavailable.
Neighborhood: 97530
Nearby schools
GreatSchools rating
- 7/10Jacksonville Elementary SchoolGrades: K-6Distance: 1.3 mi
- 2/10Mcloughlin Middle SchoolGrades: 6-8Distance: 5.1 mi
- 6/10South Medford High SchoolGrades: 9-12Distance: 4.8 mi
Get pre-qualified for a loan
At Zillow Home Loans, we can pre-qualify you in as little as 5 minutes with no impact to your credit score.An equal housing lender. NMLS #10287.

