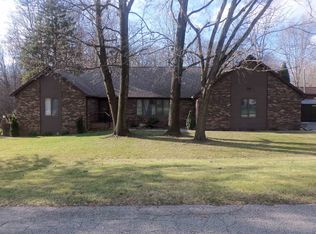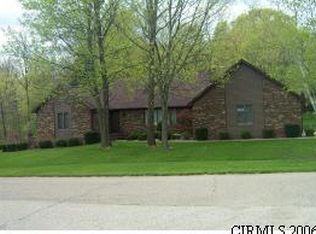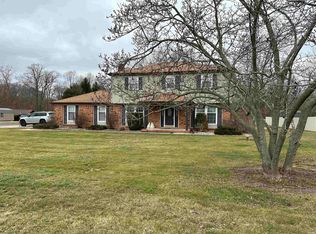Closed
Zestimate®
$230,000
1756 S Riverview Rd, Peru, IN 46970
3beds
1,984sqft
Single Family Residence
Built in 1971
3,484.8 Square Feet Lot
$230,000 Zestimate®
$--/sqft
$1,465 Estimated rent
Home value
$230,000
Estimated sales range
Not available
$1,465/mo
Zestimate® history
Loading...
Owner options
Explore your selling options
What's special
MOTIVATED SELLERS! Seller is offering monies towards Buyer's Closing Cost! Charming Two-Story Home in Peaceful Country Subdivision….Welcome to this beautifully maintained two-story home nestled in a quiet country subdivision, offering a perfect blend of comfort, space, and modern updates. Step inside to find a warm and inviting living room, a formal dining area ideal for entertaining, and an updated kitchen featuring modern appliances and plenty of workspace for the home chef. Enjoy panoramic views from the light-filled sunroom—perfect for relaxing mornings or evening gatherings. The spacious family room offers a cozy retreat, while the versatile den/office can easily serve as a fourth bedroom. A convenient half bath completes the main level. Upstairs, the generous primary suite offers a peaceful escape with abundant closet space and an en suite bathroom featuring a walk-in shower. Two additional bedrooms also provide ample closet storage and share a full hall bathroom. Outside, enjoy the attached two-car garage, a small pole building for added storage or hobbies, and several major updates that offer peace of mind—including a new mound septic system (2024), new roof (2020), and a new heating and cooling system (2019).Don’t miss the opportunity to own this spacious, updated home with serene country views and lots of parking.
Zillow last checked: 8 hours ago
Listing updated: December 31, 2025 at 11:22am
Listed by:
Suzy McKinley Cell:765-437-2534,
McKinley Real Estate
Bought with:
Suzie Metz, RB14023636
Dickos Peterson & Metz Realty
Source: IRMLS,MLS#: 202520906
Facts & features
Interior
Bedrooms & bathrooms
- Bedrooms: 3
- Bathrooms: 3
- Full bathrooms: 2
- 1/2 bathrooms: 1
Bedroom 1
- Level: Upper
Bedroom 2
- Level: Upper
Dining room
- Level: Main
- Area: 196
- Dimensions: 14 x 14
Family room
- Level: Main
- Area: 144
- Dimensions: 12 x 12
Kitchen
- Level: Main
- Area: 196
- Dimensions: 14 x 14
Living room
- Level: Main
- Area: 286
- Dimensions: 22 x 13
Office
- Level: Main
- Area: 132
- Dimensions: 12 x 11
Heating
- Natural Gas, Forced Air
Cooling
- Central Air
Appliances
- Included: Range/Oven Hook Up Elec, Range/Oven Hook Up Gas, Refrigerator, Electric Range, Electric Water Heater, Water Softener Owned
- Laundry: Electric Dryer Hookup, Main Level, Washer Hookup
Features
- 1st Bdrm En Suite, Bookcases, Ceiling Fan(s), Entrance Foyer, Open Floorplan, Pantry, Split Br Floor Plan, Stand Up Shower, Tub/Shower Combination, Formal Dining Room
- Flooring: Carpet, Laminate, Tile
- Basement: Crawl Space,Block
- Has fireplace: No
Interior area
- Total structure area: 1,984
- Total interior livable area: 1,984 sqft
- Finished area above ground: 1,984
- Finished area below ground: 0
Property
Parking
- Total spaces: 2
- Parking features: Attached, Garage Door Opener, RV Access/Parking, Garage Utilities, Asphalt
- Attached garage spaces: 2
- Has uncovered spaces: Yes
Features
- Levels: Two
- Stories: 2
- Patio & porch: Enclosed
- Exterior features: Workshop
Lot
- Size: 3,484 sqft
- Features: Level, Rural Subdivision
Details
- Additional structures: Pole/Post Building
- Parcel number: 520831301064.000017
Construction
Type & style
- Home type: SingleFamily
- Property subtype: Single Family Residence
Materials
- Brick, Vinyl Siding
- Roof: Shingle
Condition
- New construction: No
- Year built: 1971
Utilities & green energy
- Gas: NIPSCO
- Sewer: Septic Tank
- Water: Well
Community & neighborhood
Security
- Security features: Carbon Monoxide Detector(s), Smoke Detector(s)
Location
- Region: Peru
- Subdivision: Wabash River Estates
Other
Other facts
- Listing terms: Cash,Conventional,FHA,USDA Loan,VA Loan,Other
Price history
| Date | Event | Price |
|---|---|---|
| 12/30/2025 | Sold | $230,000-9.8% |
Source: | ||
| 12/22/2025 | Pending sale | $255,000 |
Source: | ||
| 12/4/2025 | Price change | $255,000-5.5% |
Source: | ||
| 11/16/2025 | Price change | $269,900-3.3% |
Source: | ||
| 8/31/2025 | Price change | $279,000-6.7% |
Source: | ||
Public tax history
| Year | Property taxes | Tax assessment |
|---|---|---|
| 2024 | $501 +8.3% | $151,800 -1% |
| 2023 | $462 -0.7% | $153,300 -0.1% |
| 2022 | $465 +17.1% | $153,500 +3.5% |
Find assessor info on the county website
Neighborhood: 46970
Nearby schools
GreatSchools rating
- NAPipe Creek Elementary SchoolGrades: PK-1Distance: 2.3 mi
- 6/10Maconaquah Middle SchoolGrades: 6-8Distance: 7 mi
- 6/10Maconaquah High SchoolGrades: 9-12Distance: 6.9 mi
Schools provided by the listing agent
- Elementary: Pipe Creek/Maconaquah
- Middle: Maconaquah
- High: Maconaquah
- District: Maconaquah School Corp.
Source: IRMLS. This data may not be complete. We recommend contacting the local school district to confirm school assignments for this home.
Get pre-qualified for a loan
At Zillow Home Loans, we can pre-qualify you in as little as 5 minutes with no impact to your credit score.An equal housing lender. NMLS #10287.


