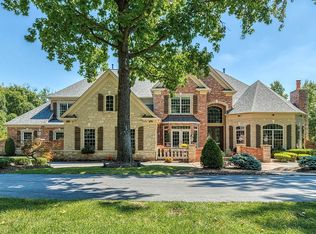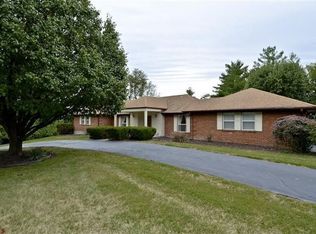Closed
Listing Provided by:
Stephanie A Oliver 314-322-6992,
Dielmann Sotheby's International Realty
Bought with: TCR Investments LLC
Price Unknown
1756 Topping Rd, Saint Louis, MO 63131
5beds
7,962sqft
Single Family Residence
Built in 2005
1.17 Acres Lot
$2,522,000 Zestimate®
$--/sqft
$6,383 Estimated rent
Home value
$2,522,000
$2.32M - $2.75M
$6,383/mo
Zestimate® history
Loading...
Owner options
Explore your selling options
What's special
Secluded on 1.17 acres, this exquisite property offers resort amenities and rolling tree-lined views. A sweeping stair reception hall unites awe-inspiring spaces with arched doorways, soaring ceilings and windowed walls. The main floor hosts a chef’s kitchen, formal and casual rooms, and a large primary suite with a sitting room, spa bath, and a private terrace. Additionally, the main floor boasts four fireplaces, two powder rooms, a mud room, a large deck and a four-car side entry garage. Upstairs are two en-suite bedrooms, two Jack ‘n Jill bedrooms, a loft and a recreation room. The lower level is an entertainer's dream, featuring a screening room, full kitchen & wet bar, arcade, and a wellness center with a fitness room, a bar/yoga studio and a steam room….all opening to a private pool complex with an inground pool, spa, a gas firepit and a pass-through to the bar. Meandering paths are canopied in nature, creating endless possibilities for entertaining and outdoor adventure!
Zillow last checked: 8 hours ago
Listing updated: April 28, 2025 at 04:45pm
Listing Provided by:
Stephanie A Oliver 314-322-6992,
Dielmann Sotheby's International Realty
Bought with:
Dong Li, 2002014182
TCR Investments LLC
Source: MARIS,MLS#: 24057236 Originating MLS: St. Louis Association of REALTORS
Originating MLS: St. Louis Association of REALTORS
Facts & features
Interior
Bedrooms & bathrooms
- Bedrooms: 5
- Bathrooms: 7
- Full bathrooms: 5
- 1/2 bathrooms: 2
- Main level bathrooms: 3
- Main level bedrooms: 1
Primary bedroom
- Features: Floor Covering: Wood Engineered
- Level: Main
- Area: 270
- Dimensions: 18x15
Bedroom
- Features: Floor Covering: Carpeting
- Level: Upper
- Area: 210
- Dimensions: 15x14
Bedroom
- Features: Floor Covering: Carpeting
- Level: Upper
- Area: 168
- Dimensions: 14x12
Bedroom
- Features: Floor Covering: Carpeting
- Level: Upper
- Area: 169
- Dimensions: 13x13
Bedroom
- Features: Floor Covering: Carpeting
- Level: Upper
- Area: 299
- Dimensions: 23x13
Breakfast room
- Features: Floor Covering: Wood Engineered
- Level: Main
- Area: 192
- Dimensions: 16x12
Den
- Features: Floor Covering: Wood Engineered
- Level: Main
- Area: 320
- Dimensions: 20x16
Dining room
- Features: Floor Covering: Wood Engineered
- Level: Main
- Area: 234
- Dimensions: 18x13
Exercise room
- Features: Floor Covering: Other
- Level: Lower
- Area: 221
- Dimensions: 17x13
Exercise room
- Features: Floor Covering: Other
- Level: Lower
- Area: 180
- Dimensions: 18x10
Family room
- Features: Floor Covering: Wood Engineered
- Level: Main
- Area: 247
- Dimensions: 19x13
Kitchen
- Features: Floor Covering: Wood Engineered
- Level: Main
- Area: 221
- Dimensions: 17x13
Kitchen
- Features: Floor Covering: Other
- Level: Lower
- Area: 280
- Dimensions: 20x14
Laundry
- Features: Floor Covering: Wood Engineered
- Level: Main
- Area: 90
- Dimensions: 15x6
Laundry
- Features: Floor Covering: Other
- Level: Lower
- Area: 54
- Dimensions: 9x6
Living room
- Features: Floor Covering: Wood Engineered
- Level: Main
- Area: 540
- Dimensions: 30x18
Loft
- Features: Floor Covering: Wood Engineered
- Level: Upper
- Area: 306
- Dimensions: 18x17
Recreation room
- Features: Floor Covering: Carpeting
- Level: Upper
- Area: 156
- Dimensions: 13x12
Recreation room
- Features: Floor Covering: Other
- Level: Lower
- Area: 598
- Dimensions: 26x23
Recreation room
- Features: Floor Covering: Other
- Level: Lower
- Area: 432
- Dimensions: 24x18
Sitting room
- Features: Floor Covering: Wood Engineered
- Level: Main
- Area: 165
- Dimensions: 15x11
Heating
- Forced Air, Zoned, Natural Gas
Cooling
- Central Air, Electric, Zoned
Appliances
- Included: Gas Water Heater, Dishwasher, Dryer, Gas Cooktop, Ice Maker, Microwave, Refrigerator, Oven, Washer, Wine Cooler
- Laundry: Main Level
Features
- Separate Dining, Bookcases, Open Floorplan, Vaulted Ceiling(s), Walk-In Closet(s), Breakfast Room, Kitchen Island, Custom Cabinetry, Pantry, Sound System, Double Vanity, Tub, Two Story Entrance Foyer, Entrance Foyer
- Doors: French Doors
- Windows: Bay Window(s)
- Basement: Full,Walk-Out Access
- Number of fireplaces: 4
- Fireplace features: Recreation Room, Decorative, Basement, Library, Family Room, Living Room
Interior area
- Total structure area: 7,962
- Total interior livable area: 7,962 sqft
- Finished area above ground: 6,162
- Finished area below ground: 1,800
Property
Parking
- Total spaces: 4
- Parking features: Attached, Garage, Garage Door Opener, Oversized
- Attached garage spaces: 4
Features
- Levels: One and One Half
- Patio & porch: Deck, Patio
- Has private pool: Yes
- Pool features: Private, In Ground
Lot
- Size: 1.17 Acres
- Dimensions: 294 x 66 x 110 x 279 x 21 x 155
- Features: Adjoins Wooded Area, Sprinklers In Front, Sprinklers In Rear
Details
- Additional structures: Second Garage, Storage
- Parcel number: 21O110355
- Special conditions: Standard
Construction
Type & style
- Home type: SingleFamily
- Architectural style: Other,Manse,Traditional
- Property subtype: Single Family Residence
Materials
- Brick
Condition
- Updated/Remodeled
- New construction: No
- Year built: 2005
Utilities & green energy
- Sewer: Public Sewer
- Water: Public
Community & neighborhood
Location
- Region: Saint Louis
- Subdivision: Curran Two
Other
Other facts
- Listing terms: Cash,Conventional
- Ownership: Private
Price history
| Date | Event | Price |
|---|---|---|
| 10/28/2024 | Sold | -- |
Source: | ||
| 10/6/2024 | Pending sale | $2,649,000$333/sqft |
Source: | ||
| 9/18/2024 | Contingent | $2,649,000$333/sqft |
Source: | ||
| 9/10/2024 | Listed for sale | $2,649,000-7.1%$333/sqft |
Source: | ||
| 8/26/2024 | Listing removed | $2,850,000$358/sqft |
Source: | ||
Public tax history
| Year | Property taxes | Tax assessment |
|---|---|---|
| 2024 | $22,083 +5.7% | $379,610 |
| 2023 | $20,899 -1.3% | $379,610 +8.7% |
| 2022 | $21,166 +0.8% | $349,370 |
Find assessor info on the county website
Neighborhood: 63131
Nearby schools
GreatSchools rating
- 6/10Mason Ridge Elementary SchoolGrades: K-5Distance: 2.2 mi
- 9/10Parkway West Middle SchoolGrades: 6-8Distance: 4.5 mi
- 10/10Parkway West High SchoolGrades: 9-12Distance: 4 mi
Schools provided by the listing agent
- Elementary: Mason Ridge Elem.
- Middle: West Middle
- High: Parkway West High
Source: MARIS. This data may not be complete. We recommend contacting the local school district to confirm school assignments for this home.
Get a cash offer in 3 minutes
Find out how much your home could sell for in as little as 3 minutes with a no-obligation cash offer.
Estimated market value
$2,522,000
Get a cash offer in 3 minutes
Find out how much your home could sell for in as little as 3 minutes with a no-obligation cash offer.
Estimated market value
$2,522,000

