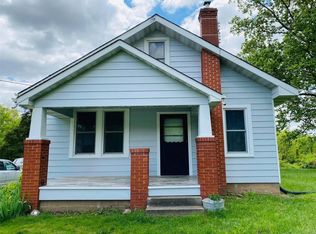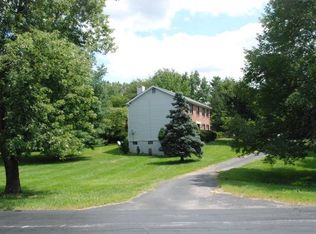Closed
Listing Provided by:
Cynthia L Winkler 314-374-4335,
RE/MAX Platinum
Bought with: RE/MAX Results
Price Unknown
17560 Old Jamestown Rd, Florissant, MO 63034
4beds
2,610sqft
Single Family Residence
Built in 1985
3 Acres Lot
$416,300 Zestimate®
$--/sqft
$2,621 Estimated rent
Home value
$416,300
$387,000 - $450,000
$2,621/mo
Zestimate® history
Loading...
Owner options
Explore your selling options
What's special
Welcome to 17560 Old Jamestown Road! This beautiful home in desirable Jamestown Farms features 4 Bedrooms (one of which is on the main level!), 2.5 Baths, Main Floor Laundry, 2-Car Side Entry Garage, plus huge back deck, on 3 acres! Main floor bedroom makes a fantastic home office. Living Room/Dining Room combo features luxury vinyl plank flooring and newer blinds. Kitchen has electric cooktop and built-in wall oven & microwave, plus large walk-in pantry (refrigerator stays). Breakfast Room has a three-window bay and overlooks nature. Family Room is nicely tucked away from the main part of the home and features a raised hearth, stone woodburning fireplace, and slider access to expansive deck. Main Floor Laundry and mud room open to garage and back yard. Primary Bedroom is huge and features a woodburning brick fireplace, two closets, updated luxury bath with separate whirlpool tub, large shower, and two separate vanities. Two good-sized bedrooms and large, updated hall bath round out the upper level. Apple orchard on grounds, asphalt drive, tidy landscaping, and woods on three sides. Important updates: Septic new 2021, Roof & siding end of 2020, Electric Panel replaced 2021.
Zillow last checked: 8 hours ago
Listing updated: July 16, 2025 at 12:49pm
Listing Provided by:
Cynthia L Winkler 314-374-4335,
RE/MAX Platinum
Bought with:
Kim J Cameron, 2003019788
RE/MAX Results
Source: MARIS,MLS#: 25040192 Originating MLS: St. Charles County Association of REALTORS
Originating MLS: St. Charles County Association of REALTORS
Facts & features
Interior
Bedrooms & bathrooms
- Bedrooms: 4
- Bathrooms: 3
- Full bathrooms: 2
- 1/2 bathrooms: 1
- Main level bathrooms: 1
- Main level bedrooms: 1
Primary bedroom
- Features: Floor Covering: Carpeting
- Level: Upper
- Area: 340
- Dimensions: 20x17
Bedroom 2
- Features: Floor Covering: Carpeting
- Level: Upper
- Area: 144
- Dimensions: 12x12
Bedroom 3
- Features: Floor Covering: Carpeting
- Level: Upper
- Area: 144
- Dimensions: 12x12
Other
- Features: Floor Covering: Luxury Vinyl Plank
- Level: Main
- Area: 144
- Dimensions: 12x12
Breakfast room
- Features: Floor Covering: Vinyl
- Level: Main
- Area: 130
- Dimensions: 10x13
Dining room
- Features: Floor Covering: Luxury Vinyl Plank
- Level: Main
- Area: 156
- Dimensions: 12x13
Family room
- Features: Floor Covering: Luxury Vinyl Plank
- Level: Main
- Area: 285
- Dimensions: 19x15
Kitchen
- Features: Floor Covering: Vinyl
- Level: Main
- Area: 132
- Dimensions: 12x11
Laundry
- Features: Floor Covering: Vinyl
- Level: Main
Living room
- Features: Floor Covering: Luxury Vinyl Plank
- Level: Main
- Area: 180
- Dimensions: 15x12
Heating
- Electric, Forced Air
Cooling
- Ceiling Fan(s), Central Air
Appliances
- Included: Electric Cooktop, Dishwasher, Disposal, Dryer, Microwave, Built-In Electric Oven, Refrigerator, Oven, Washer, Electric Water Heater
- Laundry: Main Level
Features
- Breakfast Room, Ceiling Fan(s), Center Hall Floorplan, Custom Cabinetry, Dining/Living Room Combo, Double Vanity, Entrance Foyer, High Speed Internet, Natural Woodwork, Pantry, Separate Dining, Separate Shower, Soaking Tub, Storage, Tub, Walk-In Pantry
- Flooring: Carpet, Ceramic Tile, See Remarks, Vinyl
- Doors: Panel Door(s), Sliding Doors
- Windows: Bay Window(s), Blinds, Double Pane Windows, Insulated Windows, Screens, Tilt-In Windows, Window Coverings, Window Treatments
- Basement: Full,Unfinished,Walk-Out Access
- Number of fireplaces: 2
- Fireplace features: Family Room, Glass Doors, Master Bedroom, Raised Hearth, Wood Burning
Interior area
- Total structure area: 2,610
- Total interior livable area: 2,610 sqft
- Finished area above ground: 2,610
Property
Parking
- Total spaces: 2
- Parking features: Additional Parking, Asphalt, Attached, Covered, Garage, Garage Door Opener, Garage Faces Side, Kitchen Level, Off Street, Oversized
- Garage spaces: 2
Features
- Levels: Two
- Patio & porch: Deck
- Exterior features: Private Yard
- Frontage length: 358
Lot
- Size: 3 Acres
- Dimensions: 257/417 x 358/485
- Features: Back Yard, Front Yard, Karst Topography, Landscaped, Level, Many Trees, Orchard(s), Some Trees
Details
- Additional structures: None
- Parcel number: 04G510111
- Special conditions: Standard
Construction
Type & style
- Home type: SingleFamily
- Architectural style: Traditional
- Property subtype: Single Family Residence
Materials
- Frame, Vinyl Siding
- Foundation: Concrete Perimeter
- Roof: Architectural Shingle
Condition
- Year built: 1985
Utilities & green energy
- Electric: 220 Volts, Ameren
- Sewer: Septic Tank
- Water: Public
Community & neighborhood
Security
- Security features: Security Lights
Location
- Region: Florissant
- Subdivision: Jamestown Farms Lts 43 Thru 46 Amd
HOA & financial
HOA
- Has HOA: Yes
- HOA fee: $75 annually
- Amenities included: Common Ground
- Services included: Other
- Association name: Jamestown Farms HOA
Other
Other facts
- Listing terms: Cash,Conventional,VA Loan
- Ownership: Private
- Road surface type: Asphalt
Price history
| Date | Event | Price |
|---|---|---|
| 7/11/2025 | Sold | -- |
Source: | ||
| 6/11/2025 | Contingent | $420,000$161/sqft |
Source: | ||
| 6/9/2025 | Listed for sale | $420,000+52.7%$161/sqft |
Source: | ||
| 6/10/2021 | Sold | -- |
Source: | ||
| 4/30/2021 | Pending sale | $275,000$105/sqft |
Source: | ||
Public tax history
| Year | Property taxes | Tax assessment |
|---|---|---|
| 2024 | $5,415 +0.3% | $60,190 |
| 2023 | $5,397 +16.3% | $60,190 +30.7% |
| 2022 | $4,642 +5.7% | $46,040 |
Find assessor info on the county website
Neighborhood: 63034
Nearby schools
GreatSchools rating
- 3/10Barrington Elementary SchoolGrades: K-5Distance: 1.7 mi
- 1/10North Middle SchoolGrades: 6-8Distance: 1.2 mi
- 2/10Hazelwood Central High SchoolGrades: 9-12Distance: 2.8 mi
Schools provided by the listing agent
- Elementary: Barrington Elem.
- Middle: North Middle
- High: Hazelwood Central High
Source: MARIS. This data may not be complete. We recommend contacting the local school district to confirm school assignments for this home.
Get a cash offer in 3 minutes
Find out how much your home could sell for in as little as 3 minutes with a no-obligation cash offer.
Estimated market value
$416,300
Get a cash offer in 3 minutes
Find out how much your home could sell for in as little as 3 minutes with a no-obligation cash offer.
Estimated market value
$416,300

