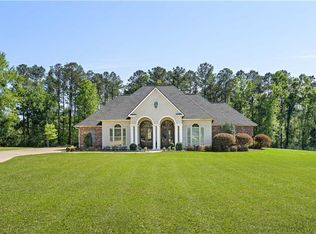Closed
Price Unknown
17569 Rising Fawn Rd, Amite, LA 70422
4beds
2,647sqft
Single Family Residence
Built in 2021
2 Acres Lot
$487,300 Zestimate®
$--/sqft
$2,687 Estimated rent
Home value
$487,300
$414,000 - $570,000
$2,687/mo
Zestimate® history
Loading...
Owner options
Explore your selling options
What's special
GORGEOUS French Country Home! Custom built in 2021. Wood Beams on the exterior and interior. The kitchen has beautiful granite countertops, custom cabinetry, antique doors leading into the extra large pantry, an enormous island, gas range and stainless steel appliances. The open floor plan has a gas fireplace with a wood beam mantel and brick detail surround. The floors are a beautiful light colored stained concrete. The primary bathroom is oversized and has a walk in shower, large bath tub, double vanity with a connected walk in closet with dressing area. The second bathroom is a jack/jill style bathroom connected to two of the additional bedrooms. The extra large laundry room has space for laundry and extra storage. The outdoor area with a kitchen and gas fireplace makes a great place for entertaining. Sits on a 2 acre lot with plenty of room to roam. The neighborhood is well established. Too many features to list, a must see!
Zillow last checked: 8 hours ago
Listing updated: September 30, 2025 at 01:55pm
Listed by:
Crystal Foster 985-969-4475,
Live Oak Realty Partners, LLC
Bought with:
Sydney Starkey
NextHome Real Estate Professionals
Source: GSREIN,MLS#: 2511428
Facts & features
Interior
Bedrooms & bathrooms
- Bedrooms: 4
- Bathrooms: 3
- Full bathrooms: 2
- 1/2 bathrooms: 1
Primary bedroom
- Description: Flooring: Concrete,Painted/Stained
- Level: Lower
- Dimensions: 16x15
Bedroom
- Description: Flooring: Concrete,Painted/Stained
- Level: Lower
- Dimensions: 12x10
Bedroom
- Description: Flooring: Concrete,Painted/Stained
- Level: Lower
- Dimensions: 13x12
Bedroom
- Description: Flooring: Concrete,Painted/Stained
- Level: Lower
- Dimensions: 12x8
Dining room
- Description: Flooring: Concrete,Painted/Stained
- Level: Lower
- Dimensions: 15x11
Kitchen
- Description: Flooring: Concrete,Painted/Stained
- Level: Lower
- Dimensions: 14x12
Living room
- Description: Flooring: Concrete,Painted/Stained
- Level: Lower
- Dimensions: 26x20
Heating
- Central, Multiple Heating Units
Cooling
- Central Air, 2 Units
Appliances
- Included: Dishwasher, Disposal, Microwave, Oven, Range
Features
- Attic, Granite Counters, Pantry, Pull Down Attic Stairs, Stainless Steel Appliances
- Attic: Pull Down Stairs
- Has fireplace: Yes
- Fireplace features: Gas
Interior area
- Total structure area: 4,166
- Total interior livable area: 2,647 sqft
Property
Parking
- Parking features: Garage, Two Spaces, Garage Door Opener
- Has garage: Yes
Features
- Levels: One
- Stories: 1
- Patio & porch: Covered, Oversized, Patio
- Exterior features: Outdoor Kitchen, Patio
Lot
- Size: 2 Acres
- Dimensions: 2 acres
- Features: 1 to 5 Acres, Outside City Limits, Rectangular Lot
Details
- Parcel number: 6149510
- Special conditions: None
Construction
Type & style
- Home type: SingleFamily
- Architectural style: French Provincial
- Property subtype: Single Family Residence
Materials
- Brick
- Foundation: Slab
- Roof: Shingle
Condition
- Excellent
- Year built: 2021
Utilities & green energy
- Sewer: Septic Tank
- Water: None
- Utilities for property: Water Not Available
Green energy
- Energy efficient items: Water Heater
Community & neighborhood
Security
- Security features: Security System, Smoke Detector(s)
Location
- Region: Amite
- Subdivision: Doe Run
HOA & financial
HOA
- Has HOA: Yes
- HOA fee: $150 annually
Price history
| Date | Event | Price |
|---|---|---|
| 9/30/2025 | Sold | -- |
Source: | ||
| 8/18/2025 | Contingent | $499,900$189/sqft |
Source: | ||
| 8/4/2025 | Price change | $499,900-3.7%$189/sqft |
Source: | ||
| 7/11/2025 | Listed for sale | $519,000$196/sqft |
Source: | ||
| 3/19/2019 | Sold | -- |
Source: | ||
Public tax history
| Year | Property taxes | Tax assessment |
|---|---|---|
| 2024 | $166 +14.9% | $2,160 +8% |
| 2023 | $144 | $2,000 |
| 2022 | $144 | $2,000 |
Find assessor info on the county website
Neighborhood: 70422
Nearby schools
GreatSchools rating
- 4/10Amite Elementary Magnet SchoolGrades: PK-4Distance: 4 mi
- 2/10West Side Middle SchoolGrades: 5-8Distance: 4.8 mi
- 4/10Amite High SchoolGrades: 9-12Distance: 4.4 mi
