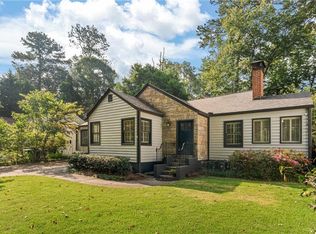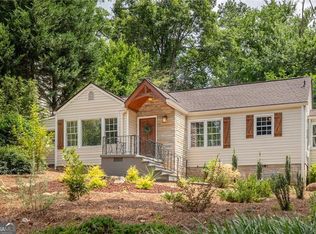Renovated 4 bedroom plus large additional sunroom walking distance to Fernbank ES*great natural light*minutes from Decatur Square/Emory/restaurants/shopping/parks/Druid Hills CC*newer systems*beautiful landscaped front/backyard*brick paver front walk*front porch*updated garage door*low maintenance siding*hardwood floors*updated paint/fixtures/lighting/fresh paint/stain throughout*kitchen with raised panel white cabinetry*honed granite*stainless steel appliances*built in banquet eating area*recessed lighting*crown molding*ceiling fans *master on main floor plus additional bedroom/nursery*recent master bathroom renovation*double silestone vanity*glass enclosed marble tile shower*new tile*walk in master closet*large guest bedrooms/bathroom/closets*unfinished basement/garage space for storage*side deck for grilling*huge rear screened porch w/ views of fenced backyard*ample parking*newer mailbox*great location with access to Emory Village, Emory, VA, CDC, Egleston, Downtown Decatur, VA Highlands, Whole Foods, Publix, Sprouts, Starbucks, museums, and more.
This property is off market, which means it's not currently listed for sale or rent on Zillow. This may be different from what's available on other websites or public sources.

