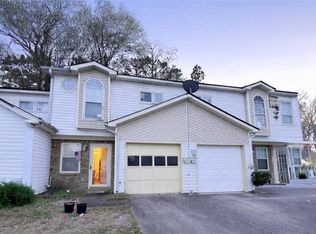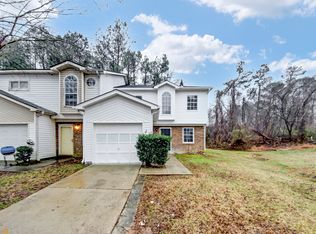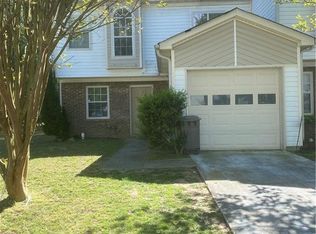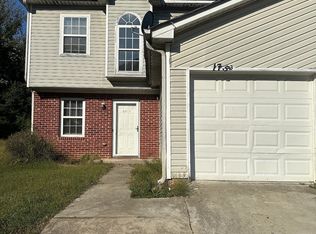Closed
$235,000
1757 Soapstone Ct, Decatur, GA 30034
3beds
1,550sqft
Townhouse, Residential
Built in 1995
4,356 Square Feet Lot
$-- Zestimate®
$152/sqft
$1,667 Estimated rent
Home value
Not available
Estimated sales range
Not available
$1,667/mo
Zestimate® history
Loading...
Owner options
Explore your selling options
What's special
Welcome to your dream home! This stunning townhouse has been meticulously renovated from top to bottom, offering luxurious modern living in hot decatur. New flooring, kitchen, appliances, HVAC, painting, carpet, vanities, light fixtures throughout. Fenced backyard, perfect for relaxing or entertaining. Step into elegance with brand new flooring that enhances the aesthetic appeal of each room. The heart of the home, the kitchen, has been completely revamped with modern cabinets, sleek countertops, and new appliances, opens to a designated dining room area. Large Living room is very spacious with a fireplace and exterior door to the outside patio. Upstairs you will find a generously sized master bedroom with enclosed master bath, and 2 additional bedrooms provide ample space for rest and relaxation. House is located in the cul-de-sac. No HOA. No Rental Restrictions!
Zillow last checked: 8 hours ago
Listing updated: July 16, 2024 at 02:43am
Listing Provided by:
Sivan Amrani,
Chapman Hall Realtors,
Ronnie Mordoch,
Chapman Hall Realtors
Bought with:
IVERI JOHNSON, 379385
iBuyiSell Realty
Source: FMLS GA,MLS#: 7385631
Facts & features
Interior
Bedrooms & bathrooms
- Bedrooms: 3
- Bathrooms: 3
- Full bathrooms: 2
- 1/2 bathrooms: 1
Primary bedroom
- Features: Oversized Master
- Level: Oversized Master
Bedroom
- Features: Oversized Master
Primary bathroom
- Features: Tub/Shower Combo
Dining room
- Features: Great Room, Open Concept
Kitchen
- Features: Breakfast Bar, Cabinets White, Kitchen Island, View to Family Room
Heating
- Central
Cooling
- Central Air
Appliances
- Included: Dishwasher, Electric Range, Microwave, Refrigerator
- Laundry: Laundry Room, Upper Level
Features
- High Ceilings 9 ft Main
- Flooring: Hardwood
- Windows: Double Pane Windows, Window Treatments
- Basement: None
- Number of fireplaces: 1
- Fireplace features: Family Room
- Common walls with other units/homes: No One Above,No One Below
Interior area
- Total structure area: 1,550
- Total interior livable area: 1,550 sqft
Property
Parking
- Total spaces: 1
- Parking features: Driveway, Garage
- Garage spaces: 1
- Has uncovered spaces: Yes
Accessibility
- Accessibility features: None
Features
- Levels: Two
- Stories: 2
- Patio & porch: Rear Porch
- Exterior features: Garden
- Pool features: None
- Spa features: None
- Fencing: Back Yard
- Has view: Yes
- View description: Other
- Waterfront features: None
- Body of water: None
Lot
- Size: 4,356 sqft
- Features: Back Yard
Details
- Additional structures: None
- Parcel number: 15 041 08 011
- Other equipment: None
- Horse amenities: None
Construction
Type & style
- Home type: Townhouse
- Architectural style: Contemporary,Townhouse
- Property subtype: Townhouse, Residential
- Attached to another structure: Yes
Materials
- Vinyl Siding
- Foundation: Slab
- Roof: Composition
Condition
- Updated/Remodeled
- New construction: No
- Year built: 1995
Utilities & green energy
- Electric: 110 Volts, 220 Volts
- Sewer: Public Sewer
- Water: Public
- Utilities for property: Electricity Available, Natural Gas Available, Sewer Available, Water Available
Green energy
- Energy efficient items: Insulation, Thermostat, Windows
- Energy generation: None
Community & neighborhood
Security
- Security features: Fire Sprinkler System, Smoke Detector(s)
Community
- Community features: Near Public Transport, Near Trails/Greenway, Public Transportation
Location
- Region: Decatur
- Subdivision: Soapstone Ridge
Other
Other facts
- Ownership: Fee Simple
- Road surface type: Asphalt
Price history
| Date | Event | Price |
|---|---|---|
| 7/11/2024 | Sold | $235,000-1.7%$152/sqft |
Source: | ||
| 6/21/2024 | Pending sale | $239,000$154/sqft |
Source: | ||
| 6/2/2024 | Price change | $239,000-4.4%$154/sqft |
Source: | ||
| 5/13/2024 | Listed for sale | $250,000+208.6%$161/sqft |
Source: | ||
| 1/12/2021 | Listing removed | -- |
Source: | ||
Public tax history
| Year | Property taxes | Tax assessment |
|---|---|---|
| 2025 | $2,234 -25.9% | $71,080 +20.3% |
| 2024 | $3,016 +1.9% | $59,079 0% |
| 2023 | $2,960 +1.4% | $59,080 |
Find assessor info on the county website
Neighborhood: 30034
Nearby schools
GreatSchools rating
- 4/10Oakview Elementary SchoolGrades: PK-5Distance: 0.7 mi
- 4/10Cedar Grove Middle SchoolGrades: 6-8Distance: 1.5 mi
- 2/10Cedar Grove High SchoolGrades: 9-12Distance: 1.1 mi
Schools provided by the listing agent
- Elementary: Oak View - DeKalb
- Middle: Cedar Grove
- High: Cedar Grove
Source: FMLS GA. This data may not be complete. We recommend contacting the local school district to confirm school assignments for this home.
Get pre-qualified for a loan
At Zillow Home Loans, we can pre-qualify you in as little as 5 minutes with no impact to your credit score.An equal housing lender. NMLS #10287.



