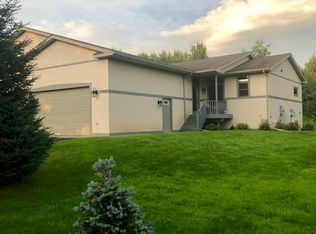Closed
$229,000
17574 Johnson Rd, Brainerd, MN 56401
3beds
1,716sqft
Single Family Residence
Built in 1985
1.81 Acres Lot
$243,200 Zestimate®
$133/sqft
$2,041 Estimated rent
Home value
$243,200
$207,000 - $285,000
$2,041/mo
Zestimate® history
Loading...
Owner options
Explore your selling options
What's special
Don't miss this beautiful three bedroom, two bath home situated on 1.81 acres. This home features main floor living, vaulted ceilings in the living room, stone tiled floors, white granite counter tops, real wood fireplace, a small outdoor shed, 2-stall heated, insulated and attached garage, as well as a fenced in backyard with an above ground pool. This property is in a pristine location, offering privacy while also being close to all the hotspots in the Brainerd Lakes Area near all restaurants, entertainment, and shopping. Enjoy all that this beautiful property has to offer and schedule your showing today!
Zillow last checked: 8 hours ago
Listing updated: August 24, 2025 at 12:15am
Listed by:
Chad Schwendeman 218-831-4663,
eXp Realty,
Michael Steven Ziermann 320-455-2299
Bought with:
eXp Realty
Source: NorthstarMLS as distributed by MLS GRID,MLS#: 6567071
Facts & features
Interior
Bedrooms & bathrooms
- Bedrooms: 3
- Bathrooms: 2
- Full bathrooms: 1
- 3/4 bathrooms: 1
Bedroom 1
- Level: Main
- Area: 159.98 Square Feet
- Dimensions: 14.4x11.11
Bedroom 2
- Level: Main
- Area: 93.12 Square Feet
- Dimensions: 9.7x9.6
Bedroom 3
- Level: Main
- Area: 78.92 Square Feet
- Dimensions: 11.10x7.11
Dining room
- Level: Main
- Area: 81.99 Square Feet
- Dimensions: 9.11x9
Kitchen
- Level: Main
- Area: 97.2 Square Feet
- Dimensions: 12x8.10
Living room
- Level: Main
- Area: 150.96 Square Feet
- Dimensions: 13.6x11.10
Heating
- Forced Air, Fireplace(s)
Cooling
- Central Air
Appliances
- Included: Cooktop, Dishwasher, Dryer, Electronic Air Filter, ENERGY STAR Qualified Appliances, Exhaust Fan, Gas Water Heater, Microwave, Range, Refrigerator, Washer, Water Softener Owned
Features
- Basement: Block
- Number of fireplaces: 1
- Fireplace features: Brick, Circulating, Living Room, Wood Burning
Interior area
- Total structure area: 1,716
- Total interior livable area: 1,716 sqft
- Finished area above ground: 1,716
- Finished area below ground: 0
Property
Parking
- Total spaces: 2
- Parking features: Attached, Concrete, Electric, Heated Garage, Insulated Garage, Storage
- Attached garage spaces: 2
- Details: Garage Dimensions (22x24)
Accessibility
- Accessibility features: None
Features
- Levels: One
- Stories: 1
- Patio & porch: Deck, Patio, Porch
- Has private pool: Yes
- Pool features: Above Ground
- Fencing: Privacy
Lot
- Size: 1.81 Acres
- Dimensions: 261 x 300 x 264 x 300
- Features: Many Trees
Details
- Additional structures: Storage Shed
- Foundation area: 1496
- Parcel number: 99190579
- Zoning description: Residential-Single Family
Construction
Type & style
- Home type: SingleFamily
- Property subtype: Single Family Residence
Materials
- Wood Siding, Block, Frame
- Foundation: Slab
- Roof: Age Over 8 Years
Condition
- Age of Property: 40
- New construction: No
- Year built: 1985
Utilities & green energy
- Electric: Circuit Breakers
- Gas: Electric, Natural Gas, Wood
- Sewer: Tank with Drainage Field
- Water: Drilled
Community & neighborhood
Location
- Region: Brainerd
HOA & financial
HOA
- Has HOA: No
Price history
| Date | Event | Price |
|---|---|---|
| 8/23/2024 | Sold | $229,000$133/sqft |
Source: | ||
| 7/15/2024 | Pending sale | $229,000$133/sqft |
Source: | ||
Public tax history
| Year | Property taxes | Tax assessment |
|---|---|---|
| 2024 | $1,121 +5.5% | $192,596 +2.4% |
| 2023 | $1,063 +5.6% | $188,172 +13.6% |
| 2022 | $1,007 +3.5% | $165,609 +39.9% |
Find assessor info on the county website
Neighborhood: 56401
Nearby schools
GreatSchools rating
- 6/10Forestview Middle SchoolGrades: 5-8Distance: 5.5 mi
- 9/10Brainerd Senior High SchoolGrades: 9-12Distance: 4.8 mi
- 9/10Nisswa Elementary SchoolGrades: PK-4Distance: 7.9 mi

Get pre-qualified for a loan
At Zillow Home Loans, we can pre-qualify you in as little as 5 minutes with no impact to your credit score.An equal housing lender. NMLS #10287.
Sell for more on Zillow
Get a free Zillow Showcase℠ listing and you could sell for .
$243,200
2% more+ $4,864
With Zillow Showcase(estimated)
$248,064