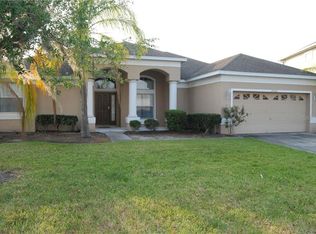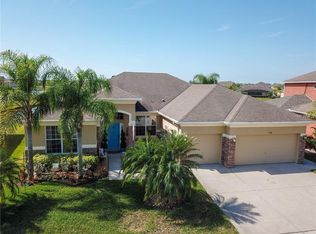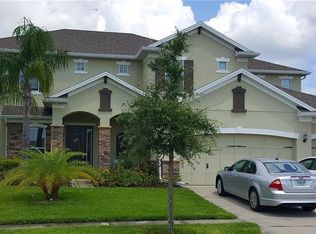Sold for $555,000
$555,000
1758 Boat Launch Rd, Kissimmee, FL 34746
3beds
2,494sqft
Single Family Residence
Built in 2014
0.26 Acres Lot
$554,900 Zestimate®
$223/sqft
$2,697 Estimated rent
Home value
$554,900
$511,000 - $605,000
$2,697/mo
Zestimate® history
Loading...
Owner options
Explore your selling options
What's special
Waterfront home with a private saltwater pool & spa and 3-car garage in the Shingle Creek Reserve golf community. One of a limited number of homes with direct boat access to the 23,000-acre Lake Tohopekaglia, known worldwide for bass fishing, trophy-size fish and recreation. Brand new 2025 roof. Brand new 2025 pool equipment including new pool heater, filter, pump and lights. This home is light and bright with a modern open floor plan, 3 bedrooms with walk-in closets and 3 full bathrooms with showers, plus a den, inside laundry room and drop zone. Large windows and sliding doors across the rear of the home open onto an extended screened lanai and your private 32X14 pool with a lighted waterfall. Beyond the lanai, a landscaped yard and 124 feet of lake frontage.
Zillow last checked: 8 hours ago
Listing updated: February 10, 2026 at 04:48pm
Listing Provided by:
Barbara Liston 407-739-7182,
KELLER WILLIAMS CLASSIC 407-292-5400
Bought with:
Barbara Liston, 3437044
KELLER WILLIAMS CLASSIC
Source: Stellar MLS,MLS#: O6366496 Originating MLS: Orlando Regional
Originating MLS: Orlando Regional

Facts & features
Interior
Bedrooms & bathrooms
- Bedrooms: 3
- Bathrooms: 3
- Full bathrooms: 3
Primary bedroom
- Features: En Suite Bathroom, Walk-In Closet(s)
- Level: First
Bedroom 2
- Features: En Suite Bathroom, Walk-In Closet(s)
- Level: First
Bedroom 3
- Features: Walk-In Closet(s)
- Level: First
Primary bathroom
- Features: Garden Bath, Rain Shower Head, Split Vanities, Tub with Separate Shower Stall, Water Closet/Priv Toilet, Linen Closet
- Level: First
Bathroom 2
- Features: Rain Shower Head, Shower No Tub, Single Vanity
- Level: First
Bathroom 3
- Features: Built-In Shower Bench, Handicapped Accessible, Rain Shower Head, Shower No Tub, Single Vanity
- Level: First
Balcony porch lanai
- Features: Ceiling Fan(s)
- Level: First
Den
- Level: First
Great room
- Features: Ceiling Fan(s)
- Level: First
Kitchen
- Features: Kitchen Island, Pantry, Walk-In Closet(s)
- Level: First
Heating
- Central, Electric
Cooling
- Central Air
Appliances
- Included: Convection Oven, Dishwasher, Disposal, Dryer, Electric Water Heater, Exhaust Fan, Ice Maker, Microwave, Range, Refrigerator, Washer
- Laundry: Common Area, Corridor Access, Electric Dryer Hookup, Inside, Laundry Room, Washer Hookup
Features
- Ceiling Fan(s), Coffered Ceiling(s), Eating Space In Kitchen, High Ceilings, Kitchen/Family Room Combo, Open Floorplan, Primary Bedroom Main Floor, Split Bedroom, Stone Counters, Thermostat, Walk-In Closet(s)
- Flooring: Carpet, Porcelain Tile
- Doors: Outdoor Shower, Sliding Doors
- Windows: Window Treatments
- Has fireplace: No
Interior area
- Total structure area: 3,536
- Total interior livable area: 2,494 sqft
Property
Parking
- Total spaces: 3
- Parking features: Curb Parking, Driveway, Garage Door Opener, Ground Level, On Street
- Attached garage spaces: 3
- Has uncovered spaces: Yes
- Details: Garage Dimensions: 33x24
Features
- Levels: One
- Stories: 1
- Patio & porch: Covered, Deck, Patio, Screened
- Exterior features: Garden, Irrigation System, Lighting, Outdoor Shower, Rain Gutters, Sidewalk, Sprinkler Metered
- Has private pool: Yes
- Pool features: Chlorine Free, Deck, Gunite, Heated, In Ground, Lighting, Salt Water, Screen Enclosure, Tile
- Has spa: Yes
- Spa features: Heated, In Ground
- Has view: Yes
- View description: Water, Lake
- Has water view: Yes
- Water view: Water,Lake
- Waterfront features: Lake, Waterfront, Lake Front, Lake Privileges, Boat Ramp - Private, Lift - Covered, Minimum Wake Zone
Lot
- Size: 0.26 Acres
- Features: FloodZone, City Lot, Landscaped, Near Golf Course, Private, Sidewalk
- Residential vegetation: Mature Landscaping, Trees/Landscaped
Details
- Parcel number: 332529215500011890
- Zoning: RESIDENTIA
- Special conditions: None
Construction
Type & style
- Home type: SingleFamily
- Architectural style: Florida
- Property subtype: Single Family Residence
Materials
- Block, Stone, Stucco
- Foundation: Slab
- Roof: Shingle
Condition
- Completed
- New construction: No
- Year built: 2014
Utilities & green energy
- Sewer: Public Sewer
- Water: Public
- Utilities for property: Cable Available, Electricity Connected, Fire Hydrant, Phone Available, Public, Sewer Connected, Sprinkler Meter, Sprinkler Recycled, Street Lights, Underground Utilities, Water Connected
Green energy
- Water conservation: Irrigation-Reclaimed Water
Community & neighborhood
Security
- Security features: Closed Circuit Camera(s), Fire Alarm, Security System, Security System Owned, Smoke Detector(s), Touchless Entry
Community
- Community features: Fishing, Lake, Private Boat Ramp, River, Water Access, Waterfront, Community Mailbox, Deed Restrictions, Golf, Irrigation-Reclaimed Water, Park, Playground, Sidewalks, Tennis Court(s)
Location
- Region: Kissimmee
- Subdivision: SHINGLE CREEK RESERVE AT THE OAKS PH 3 & 4
HOA & financial
HOA
- Has HOA: Yes
- HOA fee: $40 monthly
- Amenities included: Basketball Court, Fence Restrictions, Maintenance, Park, Playground, Recreation Facilities, Storage, Tennis Court(s), Trail(s), Vehicle Restrictions
- Services included: Common Area Taxes, Reserve Fund, Insurance, Maintenance Grounds, Manager, Recreational Facilities
- Association name: Don Asher
- Association phone: 407-483-1301
- Second association name: The Oaks Master
Other fees
- Pet fee: $0 monthly
Other financial information
- Total actual rent: 0
Other
Other facts
- Listing terms: Cash,Conventional,FHA,VA Loan
- Ownership: Fee Simple
- Road surface type: Paved, Asphalt
Price history
| Date | Event | Price |
|---|---|---|
| 2/10/2026 | Sold | $555,000$223/sqft |
Source: | ||
| 1/10/2026 | Pending sale | $555,000$223/sqft |
Source: | ||
| 12/11/2025 | Listed for sale | $555,000-1.8%$223/sqft |
Source: | ||
| 9/26/2025 | Listing removed | $565,000$227/sqft |
Source: | ||
| 9/12/2025 | Price change | $565,000-2.6%$227/sqft |
Source: | ||
Public tax history
| Year | Property taxes | Tax assessment |
|---|---|---|
| 2024 | $8,278 +1.8% | $441,500 -5.5% |
| 2023 | $8,130 +10.7% | $467,200 +15.1% |
| 2022 | $7,347 +14.8% | $406,000 +37.1% |
Find assessor info on the county website
Neighborhood: The Oaks
Nearby schools
GreatSchools rating
- 2/10Pleasant Hill Elementary SchoolGrades: PK-5Distance: 0.9 mi
- 5/10Horizon Middle SchoolGrades: 6-8Distance: 3.1 mi
- 3/10Liberty High SchoolGrades: PK,9-12Distance: 7.3 mi
Schools provided by the listing agent
- Elementary: Pleasant Hill Elem
- Middle: Harmony Middle
- High: Liberty High
Source: Stellar MLS. This data may not be complete. We recommend contacting the local school district to confirm school assignments for this home.
Get a cash offer in 3 minutes
Find out how much your home could sell for in as little as 3 minutes with a no-obligation cash offer.
Estimated market value$554,900
Get a cash offer in 3 minutes
Find out how much your home could sell for in as little as 3 minutes with a no-obligation cash offer.
Estimated market value
$554,900


