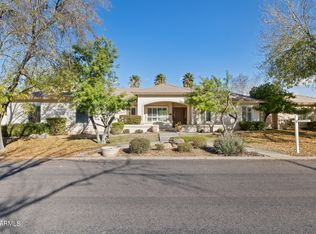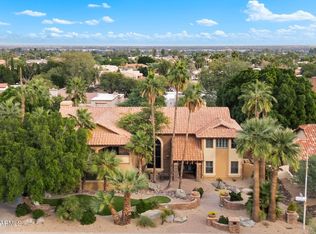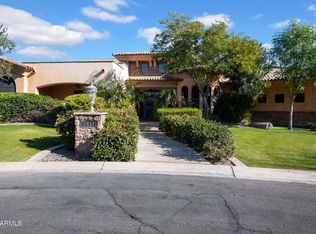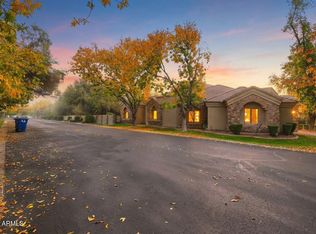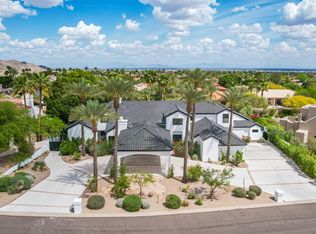Private, Gated Luxury Living in South Tempe. This single-story home is built for today's lifestyle. Room for everyone with 6 bedrooms, 6.5 baths, 2 offices, home gym, huge game room, wet bar, a 3-car side-entry garage plus an RV garage, over half acre, diving pool, water fall and grotto, pool slide, spa, built-in BBQ, covered patio, sport court, children's play area in a private, gated, custom estate neighborhood, centrally located just minutes to freeways, ASU, Sky Harbor Airport, shopping and entertainment. Shady Lanes Estates an exclusive enclave with large N/S facing lots is nestled among the finest equestrian estates in the SE Valley. Master and office split on main level with no steps and 3 additional huge secondary bedrooms on the main floor all en-suite, walk-in closets. Guest suite downstairs off the game room with wet bar, pool table, entertainment center and fireplace.The gourmet kitchen is the heart of the home with central custom island, top of the line stainless appliances dual full size JENN-AIR convection ovens, 5 burner Bosch induction cook top, D��cor warming drawer, Sub-Zero refrigerator with cabinet matching panels, Bosch dishwasher, GE Profile microwave, RO, granite slab counters and breakfast bar open to the expansive family room and overlooking the pool & patio.Luxury living requires the finest in master retreat 8' double door entry, private French door pool access, huge windows overlooking the pool, patio and grounds with privacy shutters, romantic fireplace and sitting area, glass block snail shower, jetted tub, his/hers vanity sinks, his & hers walk-in closets and office/nursery off master bath.True custom features include 8' interior doors, +9' flat ceilings, coffered accents, 8' doors, wood flooring, plantation shutters, iron work accents, 3 fireplaces, single touch surround sound, elegant, stacked stone and stucco exterior, Upgraded high efficiency AC units, high efficiency pool pump, central vac, patio & pool rocks misting system the list goes on. Community tennis / sport court. This stunning home must be seen to be fully appreciated.
For sale by owner
$2,220,000
1758 E Carver Rd, Tempe, AZ 85284
6beds
5,806sqft
Est.:
SingleFamily
Built in 1997
0.6 Acres Lot
$-- Zestimate®
$382/sqft
$340/mo HOA
What's special
Rv garageDiving poolPool slideCovered patioRomantic fireplaceSport courtEntertainment center
- 39 days |
- 1,891 |
- 46 |
Listed by:
Property Owner (480) 215-8584
Facts & features
Interior
Bedrooms & bathrooms
- Bedrooms: 6
- Bathrooms: 7
- Full bathrooms: 5
- 3/4 bathrooms: 1
- 1/2 bathrooms: 1
Heating
- Forced air, Electric
Cooling
- Refrigerator
Appliances
- Included: Dishwasher, Microwave, Range / Oven, Refrigerator
- Laundry: Inside Laundry, Wshr/Dry HookUp Only
Features
- Flooring: Tile, Carpet, Hardwood
- Basement: Finished
- Has fireplace: Yes
Interior area
- Total interior livable area: 5,806 sqft
Property
Parking
- Total spaces: 12
- Parking features: Garage - Attached
Features
- Exterior features: Stucco
- Has spa: Yes
- Fencing: Block
Lot
- Size: 0.6 Acres
Details
- Parcel number: 30151832
Construction
Type & style
- Home type: SingleFamily
Materials
- Roof: Tile
Condition
- New construction: No
- Year built: 1997
Utilities & green energy
- Sewer: Sewer - Public
- Utilities for property: SRP, SW Gas
Community & HOA
HOA
- Has HOA: Yes
- HOA fee: $340 monthly
Location
- Region: Tempe
Financial & listing details
- Price per square foot: $382/sqft
- Tax assessed value: $1,286,000
- Annual tax amount: $13,359
- Date on market: 12/21/2025
- Ownership: Fee Simple
Estimated market value
Not available
Estimated sales range
Not available
$6,762/mo
Price history
Price history
| Date | Event | Price |
|---|---|---|
| 12/21/2025 | Listed for sale | $2,220,000-2.6%$382/sqft |
Source: Owner Report a problem | ||
| 11/20/2025 | Listing removed | $2,279,000$393/sqft |
Source: | ||
| 8/22/2025 | Price change | $2,279,000-0.4%$393/sqft |
Source: | ||
| 7/31/2025 | Price change | $2,289,000-0.4%$394/sqft |
Source: | ||
| 7/1/2025 | Price change | $2,299,000+0.8%$396/sqft |
Source: | ||
Public tax history
Public tax history
| Year | Property taxes | Tax assessment |
|---|---|---|
| 2025 | $13,359 -1.5% | $128,600 -21.3% |
| 2024 | $13,564 +2.6% | $163,410 +33.8% |
| 2023 | $13,222 +4.6% | $122,115 +5% |
Find assessor info on the county website
BuyAbility℠ payment
Est. payment
$13,188/mo
Principal & interest
$11313
Home insurance
$777
Other costs
$1099
Climate risks
Neighborhood: 85284
Nearby schools
GreatSchools rating
- 6/10C I Waggoner SchoolGrades: PK-5Distance: 0.6 mi
- 4/10Kyrene Middle SchoolGrades: 5-8Distance: 0.6 mi
- 9/10Corona Del Sol High SchoolGrades: 9-12Distance: 1.3 mi
Schools provided by the listing agent
- Elementary: C I Waggoner School
- Middle: Kyrene Middle School
- High: Corona Del Sol High School
- District: Tempe Union High School District (213)
Source: The MLS. This data may not be complete. We recommend contacting the local school district to confirm school assignments for this home.
- Loading
