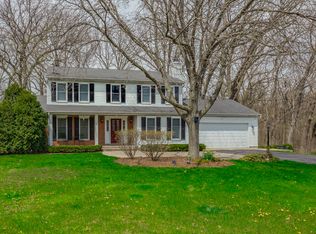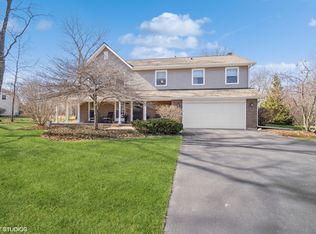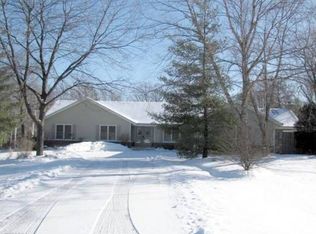Closed
$625,000
1758 Lexington Rd, Libertyville, IL 60048
3beds
2,161sqft
Single Family Residence
Built in 1980
0.96 Acres Lot
$639,400 Zestimate®
$289/sqft
$4,754 Estimated rent
Home value
$639,400
$607,000 - $671,000
$4,754/mo
Zestimate® history
Loading...
Owner options
Explore your selling options
What's special
Welcome to your private retreat in the oaks! Nestled on just under an acre and shaded by stately mature oak trees, this beautifully maintained 3-bedroom, 3.5-bathroom two-story home offers the perfect blend of space, serenity, and style. Inside, you'll find generously sized living areas, a bright and open kitchen, and a flexible floor plan ideal for entertaining or everyday comfort. The spacious primary suite has an ensuite bath and ample closet space. The basement provides extra space that can be used as more entertaining space. Recent updates include, fresh paint throughout the second floor as well as carpeting in the basement and on the second floor. Step outside onto the large deck overlooking the professionally landscaped walkways and the natural beauty of the wooded lot-perfect for relaxing evenings, gardening, or hosting gatherings under the canopy of trees. With its peaceful setting and inviting layout, this home offers a rare opportunity to enjoy nature and comfort all in one.
Zillow last checked: 8 hours ago
Listing updated: September 22, 2025 at 05:27pm
Listing courtesy of:
Charles Engman 847-732-9833,
Coldwell Banker Realty
Bought with:
Robert Lefley
Coldwell Banker Realty
Source: MRED as distributed by MLS GRID,MLS#: 12428322
Facts & features
Interior
Bedrooms & bathrooms
- Bedrooms: 3
- Bathrooms: 4
- Full bathrooms: 3
- 1/2 bathrooms: 1
Primary bedroom
- Features: Flooring (Carpet), Bathroom (Full)
- Level: Second
- Area: 225 Square Feet
- Dimensions: 15X15
Bedroom 2
- Features: Flooring (Carpet)
- Level: Second
- Area: 132 Square Feet
- Dimensions: 12X11
Bedroom 3
- Features: Flooring (Carpet)
- Level: Second
- Area: 110 Square Feet
- Dimensions: 11X10
Dining room
- Features: Flooring (Carpet)
- Level: Main
- Area: 132 Square Feet
- Dimensions: 12X11
Family room
- Features: Flooring (Carpet)
- Level: Main
- Area: 260 Square Feet
- Dimensions: 20X13
Kitchen
- Features: Kitchen (Eating Area-Table Space, Pantry-Closet), Flooring (Ceramic Tile)
- Level: Main
- Area: 110 Square Feet
- Dimensions: 11X10
Laundry
- Features: Flooring (Vinyl)
- Level: Basement
- Area: 120 Square Feet
- Dimensions: 12X10
Living room
- Features: Flooring (Carpet)
- Level: Main
- Area: 288 Square Feet
- Dimensions: 18X16
Mud room
- Features: Flooring (Ceramic Tile)
- Level: Main
- Area: 48 Square Feet
- Dimensions: 8X6
Heating
- Natural Gas
Cooling
- Central Air
Appliances
- Included: Range, Microwave, Dishwasher, Refrigerator, Washer, Dryer, Disposal, Stainless Steel Appliance(s)
- Laundry: Gas Dryer Hookup, In Unit, Sink
Features
- Basement: Finished,Crawl Space,Full
- Number of fireplaces: 1
- Fireplace features: Gas Starter, Family Room
Interior area
- Total structure area: 0
- Total interior livable area: 2,161 sqft
Property
Parking
- Total spaces: 10
- Parking features: Asphalt, On Site, Garage Owned, Attached, Owned, Garage
- Attached garage spaces: 2
Accessibility
- Accessibility features: No Disability Access
Features
- Stories: 2
- Patio & porch: Deck
Lot
- Size: 0.96 Acres
- Features: Landscaped, Wooded
Details
- Parcel number: 11113030310000
- Special conditions: None
Construction
Type & style
- Home type: SingleFamily
- Property subtype: Single Family Residence
Materials
- Vinyl Siding
- Foundation: Concrete Perimeter
- Roof: Asphalt
Condition
- New construction: No
- Year built: 1980
Utilities & green energy
- Electric: 200+ Amp Service
- Sewer: Public Sewer
- Water: Lake Michigan
Community & neighborhood
Location
- Region: Libertyville
HOA & financial
HOA
- Has HOA: Yes
- HOA fee: $150 annually
- Services included: None
Other
Other facts
- Listing terms: Conventional
- Ownership: Fee Simple w/ HO Assn.
Price history
| Date | Event | Price |
|---|---|---|
| 9/22/2025 | Sold | $625,000$289/sqft |
Source: | ||
| 8/8/2025 | Contingent | $625,000$289/sqft |
Source: | ||
| 8/7/2025 | Listed for sale | $625,000+101.6%$289/sqft |
Source: | ||
| 11/5/1998 | Sold | $310,000+9%$143/sqft |
Source: Public Record Report a problem | ||
| 5/3/1996 | Sold | $284,500$132/sqft |
Source: Public Record Report a problem | ||
Public tax history
| Year | Property taxes | Tax assessment |
|---|---|---|
| 2023 | $12,177 -3.4% | $176,781 +8.4% |
| 2022 | $12,607 +4% | $163,052 -2.9% |
| 2021 | $12,118 +3.8% | $168,008 +3.9% |
Find assessor info on the county website
Neighborhood: Green Oaks
Nearby schools
GreatSchools rating
- 7/10Oak Grove Elementary SchoolGrades: K-8Distance: 0.2 mi
- 10/10Libertyville High SchoolGrades: 9-12Distance: 2.7 mi
Schools provided by the listing agent
- Elementary: Oak Grove Elementary School
- Middle: Oak Grove Elementary School
- District: 68
Source: MRED as distributed by MLS GRID. This data may not be complete. We recommend contacting the local school district to confirm school assignments for this home.
Get a cash offer in 3 minutes
Find out how much your home could sell for in as little as 3 minutes with a no-obligation cash offer.
Estimated market value$639,400
Get a cash offer in 3 minutes
Find out how much your home could sell for in as little as 3 minutes with a no-obligation cash offer.
Estimated market value
$639,400


