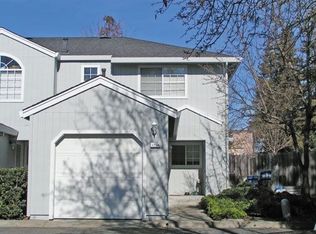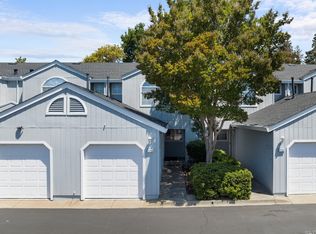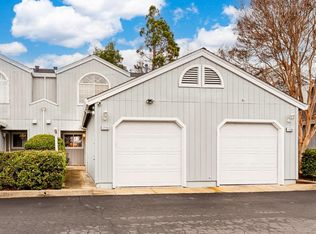Sold for $410,000
$410,000
1758 Marlow Road, Santa Rosa, CA 95401
2beds
1,156sqft
Townhouse
Built in 1992
1,163.05 Square Feet Lot
$419,700 Zestimate®
$355/sqft
$2,795 Estimated rent
Home value
$419,700
$378,000 - $470,000
$2,795/mo
Zestimate® history
Loading...
Owner options
Explore your selling options
What's special
Charming 2-bedroom, 2.5-bath townhome tucked away in a small, quiet, and well-maintained complex. The spacious floor plan features wood laminate flooring, fresh interior paint on the main level, and a cozy fireplace that adds warmth and character. The updated kitchen has granite slab countertops and stainless steel appliances-including a gas range, dishwasher, microwave hood, and refrigerator. Upstairs, you'll find two generously sized ensuite bedrooms-ideal for a roommate setup or multigenerational living-one with a walk-in closet. The conveniently located laundry area includes both washer and dryer. Additional highlights include an attached garage with automatic door and interior access, a second assigned parking space, and plenty of guest parking. Enjoy a private yard with patio and no rear neighbors-perfect for relaxing, entertaining, or gardening. All this within close proximity to Safeway, restaurants, shopping, the SMART Train, schools, parks, walking trails, and major commute routes. Don't miss this turnkey, low-maintenance gem offered at an incredible value!
Zillow last checked: 8 hours ago
Listing updated: September 09, 2025 at 08:10am
Listed by:
Sarah L Carlson DRE #01245631 707-479-7516,
Berghof Realty 707-480-4800
Bought with:
Sonjia K Spector, DRE #02229904
Luxe Places International
Source: BAREIS,MLS#: 325049102 Originating MLS: Sonoma
Originating MLS: Sonoma
Facts & features
Interior
Bedrooms & bathrooms
- Bedrooms: 2
- Bathrooms: 3
- Full bathrooms: 2
- 1/2 bathrooms: 1
Bedroom
- Level: Upper
Bathroom
- Level: Main
Dining room
- Level: Main
Kitchen
- Features: Butcher Block Counters, Granite Counters
- Level: Main
Living room
- Level: Main
Heating
- Central
Cooling
- Ceiling Fan(s)
Appliances
- Included: Dishwasher, Free-Standing Gas Range, Free-Standing Refrigerator, Gas Water Heater, Microwave, Dryer, Washer
- Laundry: Laundry Closet, Upper Level
Features
- Flooring: Carpet, Simulated Wood
- Has basement: No
- Number of fireplaces: 1
- Fireplace features: Living Room, Wood Burning
Interior area
- Total structure area: 1,156
- Total interior livable area: 1,156 sqft
Property
Parking
- Total spaces: 2
- Parking features: Assigned, Attached, Garage Door Opener, Guest, Inside Entrance
- Attached garage spaces: 1
Features
- Levels: Two
- Stories: 2
Lot
- Size: 1,163 sqft
- Features: Landscape Misc, Low Maintenance
Details
- Parcel number: 152270010000
- Special conditions: Standard
Construction
Type & style
- Home type: Townhouse
- Architectural style: Traditional
- Property subtype: Townhouse
Materials
- Wood Siding
- Foundation: Slab
- Roof: Composition
Condition
- Year built: 1992
Utilities & green energy
- Sewer: Public Sewer
- Water: Public
- Utilities for property: Public
Community & neighborhood
Location
- Region: Santa Rosa
HOA & financial
HOA
- Has HOA: Yes
- HOA fee: $576 monthly
- Amenities included: Greenbelt
- Services included: Common Areas, Insurance on Structure, Maintenance Structure, Maintenance Grounds, Management, Roof
- Association name: Marwood Circle - LaFontaineManagement Services
- Association phone: 707-575-5171
Price history
| Date | Event | Price |
|---|---|---|
| 9/9/2025 | Sold | $410,000-15.5%$355/sqft |
Source: | ||
| 7/27/2023 | Sold | $485,000+11.8%$420/sqft |
Source: | ||
| 6/8/2021 | Sold | $434,000+133.3%$375/sqft |
Source: | ||
| 2/24/2010 | Sold | $186,000-53.5%$161/sqft |
Source: Public Record Report a problem | ||
| 11/8/2005 | Sold | $400,000+247.8%$346/sqft |
Source: Public Record Report a problem | ||
Public tax history
| Year | Property taxes | Tax assessment |
|---|---|---|
| 2025 | $5,662 +1.5% | $494,700 +2% |
| 2024 | $5,575 +6.8% | $485,000 +7.4% |
| 2023 | $5,220 +6.7% | $451,533 +2% |
Find assessor info on the county website
Neighborhood: 95401
Nearby schools
GreatSchools rating
- 2/10Helen M. Lehman Elementary SchoolGrades: K-6Distance: 0.4 mi
- 1/10Hilliard Comstock Middle SchoolGrades: 7-8Distance: 0.4 mi
- 4/10Piner High SchoolGrades: 9-12Distance: 1.2 mi
Get pre-qualified for a loan
At Zillow Home Loans, we can pre-qualify you in as little as 5 minutes with no impact to your credit score.An equal housing lender. NMLS #10287.


