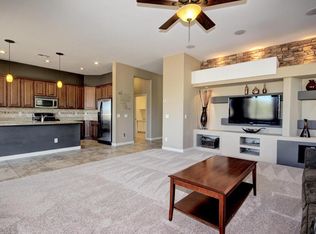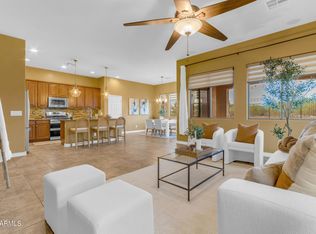Meticulously maintained home with downstairs Private master bedroom, large private office / Den with its own bathroom, on a premium view fenced lot perfect for the executive, first time home buyer or vacationer. Compare to New builds and save $$$ (must see pictures). The open concept is the ultimate entertainers delight! Kitchen boasts of upgraded cherry cabinets, built in Buffet, walk in pantry, tons of cabinetry storage, large eat at Island, Granite counter tops, with custom back splash & SS appliances. This home truly is a gorgeous blend of style and functionality with amenities & features of much higher priced homes - -too many to list! Floor plan is superb to perfection. Front Courtyard and rear private patio -Fireplace in great room,, home has formal dinning room, architectural staircase with rare romeo and Juliet step up bedroom that can be used as a teen room or theater room. Estrella MTN Ranch is a master planned community Surrounded by majestic mountains and wide-open desert vistas, life in Estrella is a masterpiece of harmonious balance is...dynamic, yet serene - offering something for everyone no matter what stage of life. Truly a resort-inspired lifestyle with state-of-the-art amenities awaits. see document tab for brochure on HOA inclusive perks!
This property is off market, which means it's not currently listed for sale or rent on Zillow. This may be different from what's available on other websites or public sources.

