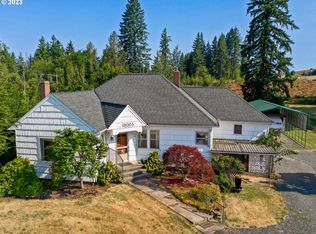Sold
$983,000
17581 S Carus Rd, Beavercreek, OR 97004
6beds
5,418sqft
Residential, Single Family Residence
Built in 1970
4.99 Acres Lot
$953,500 Zestimate®
$181/sqft
$5,028 Estimated rent
Home value
$953,500
$782,000 - $1.14M
$5,028/mo
Zestimate® history
Loading...
Owner options
Explore your selling options
What's special
Huge Price Adjustment! Discover the epitome of country living on this remarkable 5-acre property, encompassing two tax lots. The main home, a sprawling one-level ranch with contemporary design, boasts six bedrooms, an office, and a bonus room, providing ample space for so much versatility. With two full living rooms and a formal den, the interior exudes comfort and versatility. The outbuilding, equipped with a full bathroom and primed for a kitchen installation, opens up possibilities for multigenerational living or guest quarters within its open-concept layout that includes 2 additional rooms/office space. Nestled in complete seclusion and enveloped by serene cattle and horse pastures, this residence offers unparalleled tranquility and stunning views from every angle. Don't miss the chance to embrace a lifestyle of rustic elegance, where the charm of the countryside meets modern convenience in a home that truly stands out.
Zillow last checked: 8 hours ago
Listing updated: July 01, 2024 at 06:04am
Listed by:
Benjamin Boyd 503-970-7925,
Move Real Estate Inc
Bought with:
Greg Kuschnick, 200702243
Berkshire Hathaway HomeServices NW Real Estate
Source: RMLS (OR),MLS#: 24110490
Facts & features
Interior
Bedrooms & bathrooms
- Bedrooms: 6
- Bathrooms: 4
- Full bathrooms: 4
- Main level bathrooms: 4
Primary bedroom
- Level: Main
- Area: 224
- Dimensions: 16 x 14
Bedroom 1
- Level: Main
- Area: 154
- Dimensions: 14 x 11
Bedroom 2
- Level: Main
- Area: 168
- Dimensions: 12 x 14
Bedroom 3
- Level: Main
- Area: 154
- Dimensions: 14 x 11
Bedroom 4
- Level: Main
- Area: 154
- Dimensions: 14 x 11
Bedroom 5
- Level: Main
- Area: 220
- Dimensions: 20 x 11
Dining room
- Level: Main
- Area: 135
- Dimensions: 15 x 9
Family room
- Level: Main
- Area: 440
- Dimensions: 22 x 20
Kitchen
- Level: Main
- Area: 300
- Width: 15
Living room
- Level: Main
- Area: 285
- Dimensions: 19 x 15
Heating
- Forced Air, Heat Pump
Appliances
- Included: Built In Oven, Built-In Range, Convection Oven, Dishwasher, Double Oven, Free-Standing Refrigerator, Stainless Steel Appliance(s), Washer/Dryer, Electric Water Heater, Tank Water Heater
- Laundry: Laundry Room
Features
- Kitchen Island
- Flooring: Laminate, Tile, Wall to Wall Carpet
- Windows: Aluminum Frames, Double Pane Windows
- Basement: Crawl Space,Unfinished
- Number of fireplaces: 1
- Fireplace features: Electric, Wood Burning
Interior area
- Total structure area: 5,418
- Total interior livable area: 5,418 sqft
Property
Parking
- Parking features: Driveway, Parking Pad, Converted Garage
- Has uncovered spaces: Yes
Accessibility
- Accessibility features: Accessible Hallway, One Level, Utility Room On Main, Accessibility
Features
- Levels: One
- Stories: 1
- Patio & porch: Patio
- Exterior features: Yard
- Fencing: Fenced
- Has view: Yes
- View description: Seasonal, Territorial, Trees/Woods
Lot
- Size: 4.99 Acres
- Features: Level, Private, Secluded, Trees, Acres 3 to 5
Details
- Additional structures: Outbuilding, ToolShed
- Additional parcels included: 00922372
- Parcel number: 00922381
- Zoning: AGR
Construction
Type & style
- Home type: SingleFamily
- Architectural style: Ranch
- Property subtype: Residential, Single Family Residence
Materials
- Board & Batten Siding
- Foundation: Concrete Perimeter, Slab
- Roof: Composition
Condition
- Approximately
- New construction: No
- Year built: 1970
Utilities & green energy
- Sewer: Septic Tank
- Water: Well
Community & neighborhood
Location
- Region: Beavercreek
Other
Other facts
- Listing terms: Cash,Conventional,FHA,VA Loan
- Road surface type: Gravel
Price history
| Date | Event | Price |
|---|---|---|
| 6/28/2024 | Sold | $983,000-1.6%$181/sqft |
Source: | ||
| 5/23/2024 | Pending sale | $999,000+2.5%$184/sqft |
Source: | ||
| 1/14/2022 | Sold | $975,000-2.5%$180/sqft |
Source: | ||
| 12/5/2021 | Pending sale | $1,000,000$185/sqft |
Source: | ||
| 11/15/2021 | Listed for sale | $1,000,000$185/sqft |
Source: | ||
Public tax history
| Year | Property taxes | Tax assessment |
|---|---|---|
| 2024 | $7,300 +15% | $495,249 +3% |
| 2023 | $6,349 +7.2% | $480,942 +3% |
| 2022 | $5,922 +4.6% | $467,053 +3% |
Find assessor info on the county website
Neighborhood: 97004
Nearby schools
GreatSchools rating
- 8/10Clarkes Elementary SchoolGrades: K-5Distance: 3.7 mi
- 7/10Molalla River Middle SchoolGrades: 6-8Distance: 9.1 mi
- 6/10Molalla High SchoolGrades: 9-12Distance: 8.5 mi
Schools provided by the listing agent
- Elementary: Molalla
- Middle: Molalla River
- High: Molalla
Source: RMLS (OR). This data may not be complete. We recommend contacting the local school district to confirm school assignments for this home.
Get a cash offer in 3 minutes
Find out how much your home could sell for in as little as 3 minutes with a no-obligation cash offer.
Estimated market value
$953,500
