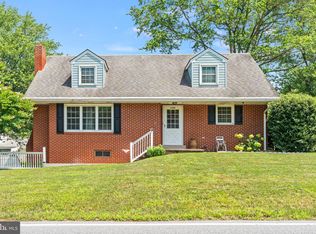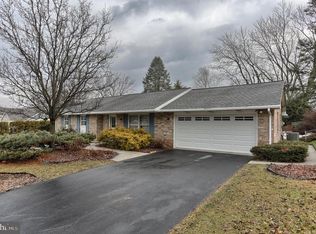Sold for $325,000
$325,000
1759 Church Rd, Hummelstown, PA 17036
3beds
2,000sqft
Single Family Residence
Built in 1961
0.29 Acres Lot
$381,400 Zestimate®
$163/sqft
$2,451 Estimated rent
Home value
$381,400
$362,000 - $404,000
$2,451/mo
Zestimate® history
Loading...
Owner options
Explore your selling options
What's special
Well maintained, split level home in Derry Township School District. Over 2000 Sq. Ft. 3 bedrooms, 2 full bathrooms. Modern kitchen with breakfast bar and pass thru, opening into formal dining room. Huge living room with beautiful bow window and refurbished hardwood floors. Harwood floors throughout under wall-to-wall carpeting. Central air and hot water baseboard heat. Full basement, separated into 3 rooms, with rough-in for additional half bath and hook ups for laundry, large workshop area includes storage shelves, utility room includes recently replaced oil furnace. Large 4 season sunroom offers views into the large, secluded back yard. Covered front porch for relaxing and side patio for grilling. Large, asphalt driveway includes carport and storage shed. New roof in 2020.
Zillow last checked: 8 hours ago
Listing updated: April 28, 2023 at 08:04am
Listed by:
Ralph Harvey 855-456-4945,
ListWithFreedom.com
Bought with:
Michael Orta, RS343958
RE/MAX Cornerstone
Source: Bright MLS,MLS#: PADA2018508
Facts & features
Interior
Bedrooms & bathrooms
- Bedrooms: 3
- Bathrooms: 2
- Full bathrooms: 2
Basement
- Area: 1595
Heating
- Baseboard, Oil
Cooling
- Central Air, Electric
Appliances
- Included: Dishwasher, Dryer, ENERGY STAR Qualified Refrigerator, Ice Maker, Microwave, Oven/Range - Electric, Refrigerator, Washer, Water Heater
- Laundry: Main Level
Features
- Attic, Ceiling Fan(s), Chair Railings, Combination Kitchen/Dining, Crown Molding, Eat-in Kitchen, Primary Bath(s), Dry Wall
- Flooring: Carpet, Hardwood, Wood
- Windows: Bay/Bow, Energy Efficient, Replacement, Screens
- Basement: Full,Exterior Entry,Concrete,Shelving,Sump Pump,Walk-Out Access,Workshop
- Number of fireplaces: 1
- Fireplace features: Decorative
Interior area
- Total structure area: 3,595
- Total interior livable area: 2,000 sqft
- Finished area above ground: 2,000
- Finished area below ground: 0
Property
Parking
- Total spaces: 11
- Parking features: Asphalt, Detached Carport, Driveway, Off Street
- Carport spaces: 1
- Uncovered spaces: 5
Accessibility
- Accessibility features: None
Features
- Levels: Multi/Split,Two
- Stories: 2
- Patio & porch: Porch, Deck
- Exterior features: Lighting, Flood Lights
- Pool features: None
- Has view: Yes
- View description: Street
- Frontage type: Road Frontage
- Frontage length: Road Frontage: 150
Lot
- Size: 0.29 Acres
- Dimensions: 150 x 100
- Features: Front Yard, Landscaped, Level, Private, Rear Yard, Suburban
Details
- Additional structures: Above Grade, Below Grade
- Parcel number: 240630390000000
- Zoning: RESIDENTIAL
- Special conditions: Standard
Construction
Type & style
- Home type: SingleFamily
- Property subtype: Single Family Residence
Materials
- Aluminum Siding, Batts Insulation, Brick, Brick Veneer, Concrete, Copper Plumbing, CPVC/PVC, Glass, Low VOC Products/Finishes, Masonry, Stick Built
- Foundation: Block, Permanent
- Roof: Pitched,Shingle
Condition
- Excellent
- New construction: No
- Year built: 1961
Utilities & green energy
- Electric: 200+ Amp Service
- Sewer: Public Sewer
- Water: Public
- Utilities for property: Cable Available, Electricity Available, Phone Available
Community & neighborhood
Security
- Security features: Smoke Detector(s)
Location
- Region: Hummelstown
- Subdivision: None Available
- Municipality: DERRY TWP
Other
Other facts
- Listing agreement: Exclusive Right To Sell
- Listing terms: Cash,Conventional
- Ownership: Fee Simple
- Road surface type: Black Top, Paved
Price history
| Date | Event | Price |
|---|---|---|
| 4/28/2023 | Sold | $325,000-7.1%$163/sqft |
Source: | ||
| 2/22/2023 | Pending sale | $349,900$175/sqft |
Source: | ||
| 11/6/2022 | Listed for sale | $349,900$175/sqft |
Source: | ||
| 9/17/2022 | Listing removed | -- |
Source: Owner Report a problem | ||
| 8/22/2022 | Listed for sale | $349,900$175/sqft |
Source: Owner Report a problem | ||
Public tax history
| Year | Property taxes | Tax assessment |
|---|---|---|
| 2025 | $4,185 +6.4% | $133,900 |
| 2023 | $3,933 +1.8% | $133,900 |
| 2022 | $3,863 +2.3% | $133,900 |
Find assessor info on the county website
Neighborhood: 17036
Nearby schools
GreatSchools rating
- NAHershey Early Childhood CenterGrades: K-1Distance: 1.7 mi
- 9/10Hershey Middle SchoolGrades: 6-8Distance: 1.7 mi
- 9/10Hershey High SchoolGrades: 9-12Distance: 1.4 mi
Schools provided by the listing agent
- Elementary: Hershey Primary Elementary
- Middle: Hershey Middle School
- High: Hershey High School
- District: Derry Township
Source: Bright MLS. This data may not be complete. We recommend contacting the local school district to confirm school assignments for this home.
Get pre-qualified for a loan
At Zillow Home Loans, we can pre-qualify you in as little as 5 minutes with no impact to your credit score.An equal housing lender. NMLS #10287.
Sell with ease on Zillow
Get a Zillow Showcase℠ listing at no additional cost and you could sell for —faster.
$381,400
2% more+$7,628
With Zillow Showcase(estimated)$389,028

