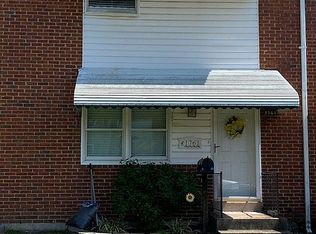What a fantastic home. Well kept by the original owners. 3 Large Bedrooms with hardwood under carpeting. Large, eat in kitchen. Large, separate Dining Rm. Finished Lower Level w/Half Bathrm. Utility Room/Workshop/Laundry room off of rec room. Enclosed Rear Patio. Shed. Rear Parking Pad. Fenced in Yard. Home Warranty too! Eastcrest pool club in walking distance of home. Near Shopping too
This property is off market, which means it's not currently listed for sale or rent on Zillow. This may be different from what's available on other websites or public sources.
