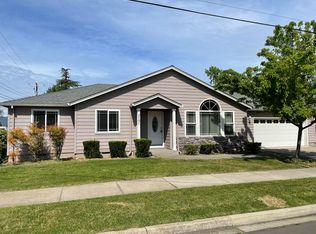Incredible chance to own a home in East Medford featuring 3 bedrooms and 2 full bathrooms! This home features tall ceilings, privacy, and upgrades throughout! Large kitchen with recessed lighting, stainless steel appliances, gorgeous cabinets, tile counters, bar seating, as well as a dining area. Master includes vaulted ceilings and ceiling fan. Good sized rooms with lush carpet and tons of closet space. The backyard is full of life and ready for its next owner. Come and see this beautiful home today!
This property is off market, which means it's not currently listed for sale or rent on Zillow. This may be different from what's available on other websites or public sources.
