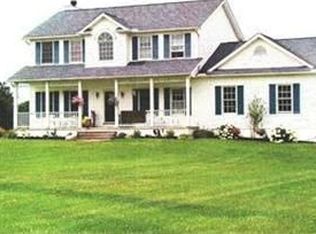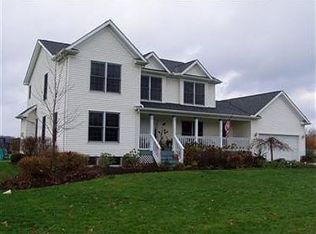Sold for $467,000 on 08/16/24
$467,000
17590 Jug Rd, Burton, OH 44021
3beds
2,920sqft
Single Family Residence
Built in 2000
5.02 Acres Lot
$474,700 Zestimate®
$160/sqft
$3,021 Estimated rent
Home value
$474,700
$422,000 - $527,000
$3,021/mo
Zestimate® history
Loading...
Owner options
Explore your selling options
What's special
Here is your opportunity to homestead, mini farm, garden and to enjoy peacefulness out in the country on 5 beautiful acres. Minutes from the historical village ,quaint shops , bakeries , restaurants of Burton , Middlefield , Chagrin Falls, Chardon . Great location for your commute to Solon , Cleveland , etc. Listed are some of the features and updates that this home offers. 1st floor office could also be converted into a 4th bedroom if needed. This home offers a 12 course full basement with dri lock that could also be finished off for additional rec roo, etc. . Listed are some of the many updates that have been done : 2022 Pellet burning fireplace insert , 2017 E & M Custom Windows , 2017 1000 sq. ft. back deck , 2017 above ground pool , 2018 Pella French Slider in Sunroom , 2017 28 ft. x 12 ft. outbuliding , Front Porch Vinyl Railing . Featuring 9 ft. ceilings
, generator back feed installed for power outages , Benford 80 gal hotwater heater. Per homeowner Fiber Optic internet is in the process of being installed in the area.
Make your appointment today to come tour this beautiful home
Zillow last checked: 8 hours ago
Listing updated: August 16, 2024 at 01:26pm
Listed by:
Barbara A Dyke barbdyke@howardhanna.com440-487-8332,
Howard Hanna
Bought with:
Christina L Gemmel, 2016004201
Berkshire Hathaway HomeServices Stouffer Realty
Source: MLS Now,MLS#: 4501190Originating MLS: Lake Geauga Area Association of REALTORS
Facts & features
Interior
Bedrooms & bathrooms
- Bedrooms: 3
- Bathrooms: 3
- Full bathrooms: 2
- 1/2 bathrooms: 1
- Main level bathrooms: 1
Primary bedroom
- Description: Flooring: Laminate
- Level: Second
- Dimensions: 16.00 x 13.00
Bedroom
- Description: Flooring: Laminate
- Level: Second
- Dimensions: 13.00 x 12.00
Bedroom
- Description: Flooring: Laminate
- Level: Second
- Dimensions: 12.00 x 12.00
Dining room
- Description: Flooring: Laminate
- Level: First
- Dimensions: 13.00 x 11.00
Kitchen
- Description: Flooring: Luxury Vinyl Tile
- Level: First
- Dimensions: 15.00 x 13.00
Laundry
- Level: First
Living room
- Description: Flooring: Laminate
- Features: Fireplace
- Level: First
- Dimensions: 14.00 x 12.00
Office
- Description: Flooring: Laminate
- Level: First
Sunroom
- Description: Flooring: Laminate
- Level: First
- Dimensions: 14.00 x 13.00
Heating
- Forced Air, Fireplace(s), Propane, Pellet Stove
Cooling
- Central Air
Appliances
- Included: Range, Refrigerator, Water Softener
Features
- Basement: Full,Unfinished,Sump Pump
- Number of fireplaces: 1
- Fireplace features: Other
Interior area
- Total structure area: 2,920
- Total interior livable area: 2,920 sqft
- Finished area above ground: 1,920
- Finished area below ground: 1,000
Property
Parking
- Parking features: Attached, Direct Access, Garage, Garage Door Opener, Unpaved
- Attached garage spaces: 2
Features
- Levels: Two
- Stories: 2
- Patio & porch: Deck, Porch
Lot
- Size: 5.02 Acres
- Dimensions: 250 x 875
- Features: Horse Property, Pond
Details
- Additional structures: Outbuilding, Shed(s)
- Parcel number: 32072340
- Horses can be raised: Yes
Construction
Type & style
- Home type: SingleFamily
- Architectural style: Conventional
- Property subtype: Single Family Residence
Materials
- Vinyl Siding, Wood Siding
- Roof: Asphalt,Fiberglass
Condition
- Year built: 2000
Details
- Warranty included: Yes
Utilities & green energy
- Sewer: Septic Tank
- Water: Well
Community & neighborhood
Location
- Region: Burton
- Subdivision: Troy Sec 08
Other
Other facts
- Listing agreement: Exclusive Right To Sell
- Listing terms: Cash,Conventional,FHA,USDA Loan,VA Loan
Price history
| Date | Event | Price |
|---|---|---|
| 8/16/2024 | Sold | $467,000$160/sqft |
Source: MLS Now #4501190 Report a problem | ||
| 7/18/2024 | Contingent | $467,000$160/sqft |
Source: MLS Now #4501190 Report a problem | ||
| 6/12/2024 | Price change | $467,000-1.5%$160/sqft |
Source: MLS Now #4501190 Report a problem | ||
| 3/14/2024 | Price change | $473,900-2.1%$162/sqft |
Source: MLS Now #4501190 Report a problem | ||
| 1/9/2024 | Price change | $483,900-1.2%$166/sqft |
Source: | ||
Public tax history
Tax history is unavailable.
Neighborhood: 44021
Nearby schools
GreatSchools rating
- 6/10Berkshire Middle SchoolGrades: 5-8Distance: 6.4 mi
- 7/10Berkshire High SchoolGrades: 9-12Distance: 6.4 mi
Schools provided by the listing agent
- District: Berkshire LSD - 2801
Source: MLS Now. This data may not be complete. We recommend contacting the local school district to confirm school assignments for this home.

Get pre-qualified for a loan
At Zillow Home Loans, we can pre-qualify you in as little as 5 minutes with no impact to your credit score.An equal housing lender. NMLS #10287.
Sell for more on Zillow
Get a free Zillow Showcase℠ listing and you could sell for .
$474,700
2% more+ $9,494
With Zillow Showcase(estimated)
$484,194
