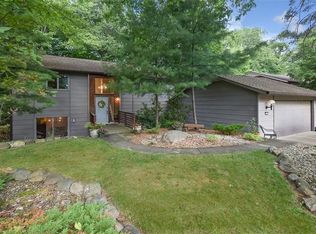Spectacular Redesign of a Contemporary Ledgewood Home... complete renovation in 2015 down to the studs along with a two story addition. The high end finishes start with bamboo flooring in the foyer and second level plus porcelain flooring on the first level. Custom maple interior doors ,Shoji paper screen doors,Elfa shelving and closet systems,Hubbardton Forge lighting, Mendota gas fireplace and Anderson high efficient windows. The first floor is intentionally designed as a large open space for gatherings. The chefs dream kitchen is centered around a living room with a fireplace and a great room with a built in bar over looking the wooded backyard retreat. The second level offers a 32 x 12 recreation/bonus room with a vaulted ceiling and wall of windows to the wooded backyard. The owners suite offers shoji paper screen doors a sitting area, a walk in closet, a media closet, a deck over looking the private wooded yard. The owners suite bath is finished with a soaking tub, private commode,shower,skylight and cultured marble finishes. The second bedroom is also separated with Shoji paper screen doors. The third bedroom on the second floor was converted to an office with all built in cabinetry. The first floor bedroom is currently a a home gym. A large pantry and laundry room lead to an over-sized two car garage. This home will wow you ...plus all the amenities of Ledgewood....Olympic size pool...park..tennis courts
This property is off market, which means it's not currently listed for sale or rent on Zillow. This may be different from what's available on other websites or public sources.
