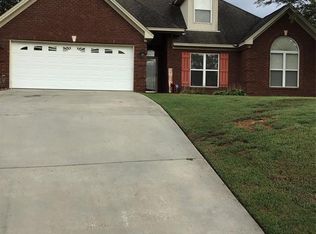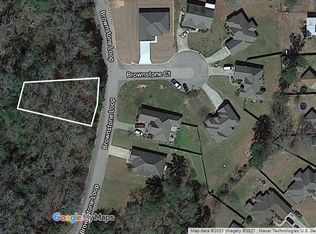Sold for $269,000 on 07/29/24
$269,000
176 Brownstone Loop, Millbrook, AL 36025
3beds
1,996sqft
SingleFamily
Built in 2005
-- sqft lot
$279,800 Zestimate®
$135/sqft
$1,965 Estimated rent
Home value
$279,800
$266,000 - $294,000
$1,965/mo
Zestimate® history
Loading...
Owner options
Explore your selling options
What's special
Available for Move-In on 12/16/2024! Located in the peaceful Brownstone neighborhood of Elmore, this spacious 3-bedroom, 2-bathroom home sits on a corner lot with a split floor plan, offering both style and functionality. As you enter, you're welcomed by a cozy living room featuring a fireplace, crown molding, and a boxed ceiling in an open layout. The formal dining room, with beautiful hardwood floors and bright natural light, adds a perfect touch for entertaining. The kitchen boasts custom cabinetry, generous counter space, stainless steel appliances (refrigerator, stove, dishwasher, and microwave), a breakfast bar, and a roomy pantry. An inviting breakfast nook overlooks the private, fully fenced backyard with a covered patio and deck, providing a serene setting. The master bedroom is separated from the other bedrooms, offering a spacious retreat with boxed ceiling and crown molding. The luxurious master bathroom features a split double vanity, a makeup station, a separate shower, a jetted tub, a private toilet area, and a large walk-in closet. Just outside the Master, there's a versatile room that could be used as an office, sitting area, or hobby space. Two additional bedrooms with ample closet space are located near the second bathroom, which includes a split vanity and generous space. The laundry room is thoughtfully designed with cabinets and a hanging rack for easy organization. Enjoy the convenience of a two-car garage.
Zillow last checked: 8 hours ago
Listing updated: January 01, 2025 at 08:55pm
Source: MAAR,MLS#: 566120
Facts & features
Interior
Bedrooms & bathrooms
- Bedrooms: 3
- Bathrooms: 2
- Full bathrooms: 2
Heating
- Electric, Central, Fireplace
Cooling
- Central Air, Electric
Appliances
- Included: Dishwasher, Microwave, Refrigerator, Stove
- Laundry: Dryer Hookup, Hookups, Washer Hookup
Features
- Breakfast Bar, Double Vanity, High Ceilings, Jetted Tub, Linen Closet, Separate Shower, Tray Ceiling(s), Walk In Closet, Walk-In Closet(s), Window Treatments
- Flooring: Carpet, Tile
- Has fireplace: Yes
Interior area
- Total interior livable area: 1,996 sqft
Property
Parking
- Parking features: Attached, Garage, Covered
- Has attached garage: Yes
- Details: Contact manager
Features
- Stories: 1
- Patio & porch: Deck, Patio, Porch
- Exterior features: Architecture Style: One Story, Attached, Blinds, Breakfast Bar, City Lot, Corner Lot, Covered, Covered Patio, Deck, Double Pane Windows, Double Vanity, Dryer Hookup, Electric, Electric Water Heater, Fence, Fire Alarm, Garage, Heating system: Central, Heating: Electric, High Ceilings, Insulated Doors, Jetted Tub, Linen Closet, Lot Features: City Lot, Corner Lot, Subdivision, None, One, Patio, Pets - Negotiable, Porch, Security System, Separate Shower, Subdivision, Tray Ceiling(s), Ventless, Walk In Closet, Walk-In Closet(s), Washer Hookup, Window Treatments
- Spa features: Jetted Bathtub
Details
- Parcel number: 1505220001004032
Construction
Type & style
- Home type: SingleFamily
- Property subtype: SingleFamily
Condition
- Year built: 2005
Community & neighborhood
Location
- Region: Millbrook
HOA & financial
Other fees
- Deposit fee: $2,000
Other
Other facts
- Available date: 12/16/2024
Price history
| Date | Event | Price |
|---|---|---|
| 1/2/2025 | Listing removed | $2,000$1/sqft |
Source: MAAR #566120 | ||
| 12/6/2024 | Price change | $2,000-9.1%$1/sqft |
Source: MAAR #566120 | ||
| 11/20/2024 | Price change | $2,200-12%$1/sqft |
Source: MAAR #566120 | ||
| 11/8/2024 | Listed for rent | $2,500$1/sqft |
Source: MAAR #566120 | ||
| 7/29/2024 | Sold | $269,000$135/sqft |
Source: Public Record | ||
Public tax history
| Year | Property taxes | Tax assessment |
|---|---|---|
| 2025 | $680 -49.7% | $24,100 -46.5% |
| 2024 | $1,351 | $45,040 +97.7% |
| 2023 | -- | $22,780 +9.5% |
Find assessor info on the county website
Neighborhood: 36025
Nearby schools
GreatSchools rating
- 8/10Airport Road Intermediate SchoolGrades: 3-4Distance: 1.1 mi
- 5/10Millbrook Middle Jr High SchoolGrades: 5-8Distance: 2.4 mi
- 5/10Stanhope Elmore High SchoolGrades: 9-12Distance: 2.7 mi

Get pre-qualified for a loan
At Zillow Home Loans, we can pre-qualify you in as little as 5 minutes with no impact to your credit score.An equal housing lender. NMLS #10287.

