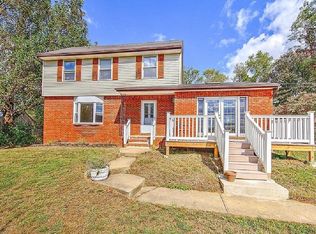This traditional Victorian with original woodwork, hard wood flooring, moldings, and beautiful doors is waiting for you. Large living and dining room area with EIK that has access to back staircase. This home features 4 bedrooms & 4 and a half baths, large walk out unfinished basement, a full attic area with balcony overlooking the sizable backyard. This property has great features and so much character. With some updates and renovation, this beautiful Victorian has lots to offer.
This property is off market, which means it's not currently listed for sale or rent on Zillow. This may be different from what's available on other websites or public sources.
