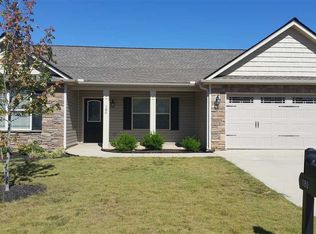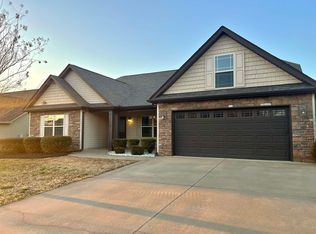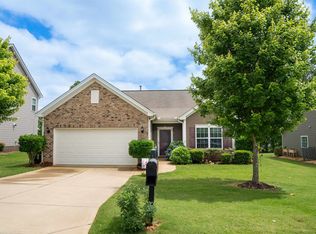Sold co op member
$310,000
176 Castleton Cir, Boiling Springs, SC 29316
4beds
1,964sqft
Single Family Residence
Built in 2013
10,454.4 Square Feet Lot
$317,800 Zestimate®
$158/sqft
$2,060 Estimated rent
Home value
$317,800
$299,000 - $337,000
$2,060/mo
Zestimate® history
Loading...
Owner options
Explore your selling options
What's special
If you love celebrating the holidays and making memories year-round, this 4-bedroom, 2-bathroom home is the perfect place for you! Nestled in one of Boiling Springs' most family-friendly neighborhoods, this community is known for its festive spirit, a fantastic community pool, and a warm, welcoming vibe. NEW ROOF 2024! Inside, you’ll find a spacious split floorplan designed for comfort and functionality. The mudroom/laundry room adds convenience off the 2 car garage, while the screened-in back porch is perfect for relaxing in any season. The fenced-in backyard offers privacy and plenty of space to play, and the outbuilding conveys, providing extra storage or a great workshop space! Don’t miss your chance to be part of this vibrant neighborhood—schedule your showing today!
Zillow last checked: 8 hours ago
Listing updated: May 21, 2025 at 06:01pm
Listed by:
Casey C Breitenbach 864-809-8805,
Brighten Real Estate Group
Bought with:
Charlie Carter, SC
Fathom Realty - Woodruff Rd.
Source: SAR,MLS#: 321788
Facts & features
Interior
Bedrooms & bathrooms
- Bedrooms: 4
- Bathrooms: 2
- Full bathrooms: 2
- Main level bathrooms: 2
- Main level bedrooms: 4
Primary bedroom
- Area: 224
- Dimensions: 14x16
Bedroom 2
- Area: 110
- Dimensions: 11x10
Bedroom 3
- Area: 130
- Dimensions: 13x10
Bedroom 4
- Area: 143
- Dimensions: 13x11
Dining room
- Area: 132
- Dimensions: 12x11
Kitchen
- Area: 170
- Dimensions: 17x10
Laundry
- Area: 40
- Dimensions: 8x5
Living room
- Area: 414
- Dimensions: 18x23
Heating
- Forced Air, Gas - Natural
Cooling
- Central Air, Electricity
Appliances
- Included: Dishwasher, Electric Cooktop, Built-In Range, Microwave, Electric Water Heater
- Laundry: 1st Floor, Electric Dryer Hookup, Walk-In, Washer Hookup
Features
- Ceiling Fan(s), Cathedral Ceiling(s), Tray Ceiling(s), Attic Stairs Pulldown, Soaking Tub, Ceiling - Smooth, Solid Surface Counters
- Flooring: Carpet, Carpet Over Hardwood
- Windows: Insulated Windows, Storm Window(s)
- Has basement: No
- Attic: Pull Down Stairs,Storage
- Has fireplace: No
Interior area
- Total interior livable area: 1,964 sqft
- Finished area above ground: 0
- Finished area below ground: 0
Property
Parking
- Total spaces: 2
- Parking features: 2 Car Attached, Attached Garage
- Attached garage spaces: 2
Features
- Levels: One
- Patio & porch: Porch
- Exterior features: Aluminum/Vinyl Trim
- Pool features: Community
- Fencing: Fenced
Lot
- Size: 10,454 sqft
- Dimensions: 69 x 150 x 71 x 149
- Features: Level
- Topography: Level
Details
- Parcel number: 2370003958
Construction
Type & style
- Home type: SingleFamily
- Architectural style: Ranch
- Property subtype: Single Family Residence
Materials
- Stone, Vinyl Siding
- Foundation: Slab
- Roof: Composition
Condition
- New construction: No
- Year built: 2013
Utilities & green energy
- Electric: B River
- Gas: Piedmont
- Sewer: Public Sewer
- Water: Public, SWS
Community & neighborhood
Security
- Security features: Smoke Detector(s)
Community
- Community features: Pool
Location
- Region: Boiling Springs
- Subdivision: Cobbs Creek
HOA & financial
HOA
- Has HOA: Yes
- HOA fee: $383 annually
- Amenities included: Street Lights
Price history
| Date | Event | Price |
|---|---|---|
| 5/19/2025 | Sold | $310,000-2.8%$158/sqft |
Source: | ||
| 5/14/2025 | Pending sale | $319,000$162/sqft |
Source: | ||
| 4/3/2025 | Contingent | $319,000$162/sqft |
Source: | ||
| 3/27/2025 | Listed for sale | $319,000-7.5%$162/sqft |
Source: | ||
| 3/21/2025 | Listing removed | $344,900$176/sqft |
Source: | ||
Public tax history
| Year | Property taxes | Tax assessment |
|---|---|---|
| 2025 | -- | -- |
| 2024 | $74 | -- |
| 2023 | $74 | -- |
Find assessor info on the county website
Neighborhood: 29316
Nearby schools
GreatSchools rating
- 9/10Boiling Springs Elementary SchoolGrades: PK-5Distance: 2.6 mi
- 5/10Rainbow Lake Middle SchoolGrades: 6-8Distance: 2.3 mi
- 7/10Boiling Springs High SchoolGrades: 9-12Distance: 1.6 mi
Schools provided by the listing agent
- Elementary: 2-Boiling Springs
- Middle: 2-Rainbow Lake Middle School
- High: 2-Boiling Springs
Source: SAR. This data may not be complete. We recommend contacting the local school district to confirm school assignments for this home.
Get a cash offer in 3 minutes
Find out how much your home could sell for in as little as 3 minutes with a no-obligation cash offer.
Estimated market value
$317,800


