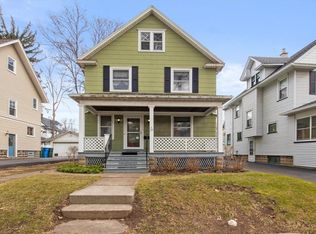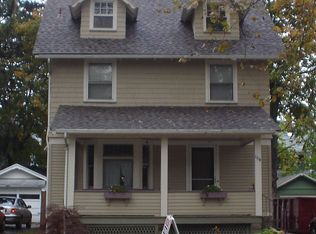Closed
$285,000
176 Crawford St, Rochester, NY 14620
4beds
1,662sqft
Single Family Residence
Built in 1914
3,998.81 Square Feet Lot
$-- Zestimate®
$171/sqft
$2,493 Estimated rent
Home value
Not available
Estimated sales range
Not available
$2,493/mo
Zestimate® history
Loading...
Owner options
Explore your selling options
What's special
Expect to be Beyond impressed. Pride of ownership speaks volumes in this timeless charm and beauty of time gone by. This exquisite 2-story colonial home, perfectly situated in a desirable neighborhood. Boasts 4 bedrooms and 1.5 baths, this residence offers classic curb appeal with a symmetrical facade, and a welcoming enclosed front porch. Gleaming hardwood floors throughout the entire home, crown molding, and abundant natural light beams within. The main level features, a cozy family room, formal dining room, and an eat-in kitchen. Upstairs, the generous primary suite includes a walk-in closet. Three additional bedrooms offer ample closet space, with the old-fashioned charm of laundry chute, gumwood
trim, and walk-up attic access. This home is in immaculate condition - move-in
ready, set your possessions down and get on with life. This home offers traditional elegance and creates a truly turnkey opportunity for discerning buyers. Close to Highland Hospital, the expressway, and downtown entertainment. Don't miss your chance to own a piece of classic Americana in exceptional condition! Special showing times....Delayed showing to start Wednesday, Thursday 10-1pm,
& 4-6pm, Friday noon-4 pm, Saturday NO SHOWINGS, Sunday 10-5pm. Offers
due Monday 7/28 by 3 pm. Allow 24 hrs response time.
Zillow last checked: 8 hours ago
Listing updated: September 22, 2025 at 11:48am
Listed by:
Dennis D. Price 585-509-2003,
Hunt Real Estate ERA/Columbus
Bought with:
Amy M. Flint, 30MC1026519
RE/MAX Realty Group
Source: NYSAMLSs,MLS#: R1623709 Originating MLS: Rochester
Originating MLS: Rochester
Facts & features
Interior
Bedrooms & bathrooms
- Bedrooms: 4
- Bathrooms: 2
- Full bathrooms: 1
- 1/2 bathrooms: 1
Heating
- Gas, Forced Air
Cooling
- Window Unit(s)
Appliances
- Included: Dryer, Dishwasher, Electric Oven, Electric Range, Gas Water Heater, Microwave, Refrigerator, Washer
- Laundry: In Basement
Features
- Separate/Formal Dining Room, Eat-in Kitchen, Living/Dining Room, Natural Woodwork
- Flooring: Carpet, Hardwood, Varies, Vinyl
- Basement: Full
- Has fireplace: No
Interior area
- Total structure area: 1,662
- Total interior livable area: 1,662 sqft
Property
Parking
- Total spaces: 1.5
- Parking features: Detached, Garage
- Garage spaces: 1.5
Features
- Exterior features: Blacktop Driveway, Enclosed Porch, Porch
Lot
- Size: 3,998 sqft
- Dimensions: 40 x 100
- Features: Irregular Lot, Near Public Transit, Residential Lot
Details
- Parcel number: 26140012181000030890000000
- Special conditions: Trust
Construction
Type & style
- Home type: SingleFamily
- Architectural style: Colonial,Two Story
- Property subtype: Single Family Residence
Materials
- Structural Insulated Panels, Vinyl Siding
- Foundation: Block
- Roof: Asphalt
Condition
- Resale
- Year built: 1914
Utilities & green energy
- Sewer: Connected
- Water: Connected, Public
- Utilities for property: Sewer Connected, Water Connected
Community & neighborhood
Security
- Security features: Security System Owned
Location
- Region: Rochester
- Subdivision: Ellwanger & Barry
Other
Other facts
- Listing terms: Cash,Conventional,FHA
Price history
| Date | Event | Price |
|---|---|---|
| 9/10/2025 | Sold | $285,000-5%$171/sqft |
Source: | ||
| 8/5/2025 | Pending sale | $299,900$180/sqft |
Source: | ||
| 7/21/2025 | Listed for sale | $299,900$180/sqft |
Source: | ||
Public tax history
| Year | Property taxes | Tax assessment |
|---|---|---|
| 2024 | -- | $249,700 +40.5% |
| 2023 | -- | $177,700 |
| 2022 | -- | $177,700 |
Find assessor info on the county website
Neighborhood: Ellwanger-Barry
Nearby schools
GreatSchools rating
- 3/10Anna Murray-Douglass AcademyGrades: PK-8Distance: 0.5 mi
- 1/10James Monroe High SchoolGrades: 9-12Distance: 0.7 mi
- 2/10School Without WallsGrades: 9-12Distance: 0.8 mi
Schools provided by the listing agent
- District: Rochester
Source: NYSAMLSs. This data may not be complete. We recommend contacting the local school district to confirm school assignments for this home.

