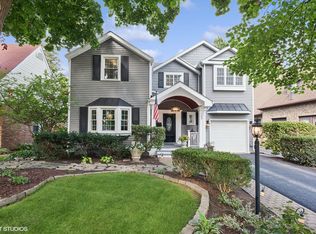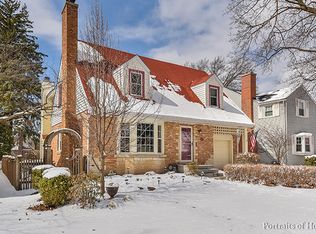Closed
$1,137,500
176 Crest Rd, Glen Ellyn, IL 60137
4beds
3,275sqft
Single Family Residence
Built in 1924
10,245.31 Square Feet Lot
$1,383,700 Zestimate®
$347/sqft
$6,161 Estimated rent
Home value
$1,383,700
$1.29M - $1.51M
$6,161/mo
Zestimate® history
Loading...
Owner options
Explore your selling options
What's special
Where past meets present perfectly! Warm and inviting elevated curb appeal reflected in the professionally landscaped and meticulously maintained yard. Open the whimsically arched front door to this expansive 4 bedroom, 4.5 bath, quintessential historic Glen Ellyn home. Bursting with character and delightful charm, this home checks all the boxes of today's discerning buyers. Artisan millwork throughout, rich hardwood floors, luxe finishes, architectural elements, vintage crystal door knobs, functional flowing floor plan define the first floor. Host fabulous evenings in both the formal living and dining rooms. A wood burning fireplace, linear crystal adorned chandelier, and paneled doors provide privacy and ambiance. Premium grade Carrara marble basket weave tile punctuates the powder room. A well appointed open chef's kitchen boasts high end appliances, subway tile backsplash and white shaker cabinetry. Doubled sided fireplace warms both the family room and home office. Enjoy the three season room with a vaulted wood ceiling and direct access to a custom paver brick patio. The emotive journey through the home culminates in the primary suite. Spa inspired bath, dual vanities, free standing soaking tub and oversized glass enclosed shower. Two more full baths, one en-suite and 3 more bedrooms complete the second floor. The finished lower level provides the convenience of a full bath, well imagined kid spaces, ample storage and a fabulous wet bar. Attached 2.5 car side load garage, fenced back yard and a two lane driveway. Short suburban stroll to 5 parks, community pool, the Prairie Path and Lincoln Elementary School. Highly ranked Glenbard West High School! Easy access to I-355 and Union Pacific West Metra Station. Welcome home, you've arrived! Click on 3D tour to walk through home and click on video to watch a custom drone video of property.
Zillow last checked: 8 hours ago
Listing updated: September 03, 2024 at 06:53am
Listing courtesy of:
Cory Tanzer 630-281-2474,
Option Realty Group LTD
Bought with:
Kris Berger
Compass
Source: MRED as distributed by MLS GRID,MLS#: 11797714
Facts & features
Interior
Bedrooms & bathrooms
- Bedrooms: 4
- Bathrooms: 5
- Full bathrooms: 4
- 1/2 bathrooms: 1
Primary bedroom
- Features: Flooring (Carpet), Bathroom (Full)
- Level: Second
- Area: 272 Square Feet
- Dimensions: 17X16
Bedroom 2
- Features: Flooring (Carpet)
- Level: Second
- Area: 350 Square Feet
- Dimensions: 25X14
Bedroom 3
- Features: Flooring (Carpet)
- Level: Second
- Area: 182 Square Feet
- Dimensions: 13X14
Bedroom 4
- Features: Flooring (Carpet)
- Level: Second
- Area: 110 Square Feet
- Dimensions: 11X10
Den
- Features: Flooring (Hardwood)
- Level: Main
- Area: 143 Square Feet
- Dimensions: 11X13
Dining room
- Features: Flooring (Hardwood), Window Treatments (Curtains/Drapes)
- Level: Main
- Area: 169 Square Feet
- Dimensions: 13X13
Family room
- Features: Flooring (Hardwood), Window Treatments (Blinds)
- Level: Main
- Area: 512 Square Feet
- Dimensions: 32X16
Foyer
- Features: Flooring (Hardwood)
- Level: Main
- Area: 45 Square Feet
- Dimensions: 5X9
Kitchen
- Features: Kitchen (Eating Area-Breakfast Bar), Flooring (Hardwood), Window Treatments (Blinds)
- Level: Main
- Area: 156 Square Feet
- Dimensions: 13X12
Laundry
- Features: Flooring (Other)
- Level: Basement
- Area: 32 Square Feet
- Dimensions: 8X4
Living room
- Features: Flooring (Hardwood), Window Treatments (Curtains/Drapes)
- Level: Main
- Area: 325 Square Feet
- Dimensions: 13X25
Recreation room
- Features: Flooring (Carpet), Window Treatments (Blinds)
- Level: Basement
- Area: 416 Square Feet
- Dimensions: 16X26
Screened porch
- Level: Main
- Area: 180 Square Feet
- Dimensions: 15X12
Storage
- Features: Flooring (Other)
- Level: Basement
- Area: 90 Square Feet
- Dimensions: 10X9
Other
- Features: Flooring (Other)
- Level: Basement
- Area: 60 Square Feet
- Dimensions: 10X6
Heating
- Natural Gas, Forced Air
Cooling
- Central Air, Zoned
Appliances
- Included: Microwave, Dishwasher, High End Refrigerator, Washer, Dryer, Disposal, Range Hood, Gas Cooktop, Electric Oven, Humidifier, Multiple Water Heaters
Features
- Cathedral Ceiling(s), Wet Bar, Separate Dining Room
- Flooring: Hardwood, Carpet
- Windows: Skylight(s), Window Treatments
- Basement: Finished,Full
- Number of fireplaces: 2
- Fireplace features: Wood Burning, Gas Starter, Family Room, Living Room
Interior area
- Total structure area: 0
- Total interior livable area: 3,275 sqft
Property
Parking
- Total spaces: 2.5
- Parking features: Concrete, Side Driveway, Garage Door Opener, On Site, Garage Owned, Attached, Garage
- Attached garage spaces: 2.5
- Has uncovered spaces: Yes
Accessibility
- Accessibility features: No Disability Access
Features
- Stories: 2
- Patio & porch: Patio, Screened
- Fencing: Invisible
Lot
- Size: 10,245 sqft
- Dimensions: 60X171
- Features: Corner Lot
Details
- Parcel number: 0514303011
- Special conditions: None
- Other equipment: Ceiling Fan(s), Sump Pump, Air Purifier, Radon Mitigation System
Construction
Type & style
- Home type: SingleFamily
- Architectural style: Tudor
- Property subtype: Single Family Residence
Materials
- Brick, Stucco
- Foundation: Concrete Perimeter
- Roof: Asphalt
Condition
- New construction: No
- Year built: 1924
- Major remodel year: 2018
Utilities & green energy
- Electric: Circuit Breakers
- Sewer: Public Sewer
- Water: Lake Michigan, Public
Community & neighborhood
Community
- Community features: Curbs, Sidewalks, Street Lights, Street Paved
Location
- Region: Glen Ellyn
HOA & financial
HOA
- Services included: None
Other
Other facts
- Listing terms: Conventional
- Ownership: Fee Simple
Price history
| Date | Event | Price |
|---|---|---|
| 7/13/2023 | Sold | $1,137,500-7.1%$347/sqft |
Source: | ||
| 6/17/2023 | Pending sale | $1,224,999$374/sqft |
Source: | ||
| 6/8/2023 | Contingent | $1,224,999$374/sqft |
Source: | ||
| 6/2/2023 | Listed for sale | $1,224,999+36.3%$374/sqft |
Source: | ||
| 7/6/2021 | Sold | $899,000+28.5%$275/sqft |
Source: | ||
Public tax history
| Year | Property taxes | Tax assessment |
|---|---|---|
| 2024 | $24,141 +13.8% | $345,910 +18.1% |
| 2023 | $21,212 +4.6% | $292,910 +5.8% |
| 2022 | $20,277 +3.9% | $276,820 +2.4% |
Find assessor info on the county website
Neighborhood: 60137
Nearby schools
GreatSchools rating
- 9/10Abraham Lincoln Elementary SchoolGrades: K-5Distance: 0.5 mi
- 10/10Hadley Junior High SchoolGrades: 6-8Distance: 1.4 mi
- 9/10Glenbard West High SchoolGrades: 9-12Distance: 1 mi
Schools provided by the listing agent
- Elementary: Lincoln Elementary School
- Middle: Hadley Junior High School
- High: Glenbard West High School
- District: 41
Source: MRED as distributed by MLS GRID. This data may not be complete. We recommend contacting the local school district to confirm school assignments for this home.

Get pre-qualified for a loan
At Zillow Home Loans, we can pre-qualify you in as little as 5 minutes with no impact to your credit score.An equal housing lender. NMLS #10287.
Sell for more on Zillow
Get a free Zillow Showcase℠ listing and you could sell for .
$1,383,700
2% more+ $27,674
With Zillow Showcase(estimated)
$1,411,374
