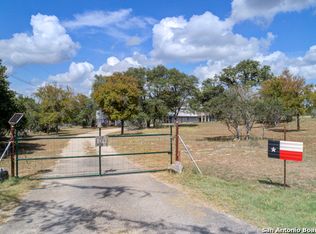SO MUCH MORE THAN JUST A HOUSE! This remarkable Hill Country steel constructed barndominium boasts over 7,000 square feet of climate-controlled living and potential income-producing space and presents endless possibilities. This home is built to last, with double-insulated walls and climate-controlled areas ensuring energy eff. and a monthly average electric bill of just $250. The 4,500-square-foot downstairs shop comes equipped with a dedicated living space with kitchenette that can serve as an office, rental or even guest quarters with full bath and a mechanical room prewired for a washer and dryer. The expansive air-conditioned shop can be used for a variety of projects, hobbies, or income generating, or even housing a luxury car collection. With 14-foot ceilings, four 80-amp power drops, and additional 30-amp outlets, the property provides ample space and electrical capacity to support a wide range of uses. The spacious 2500 sq. ft. upstairs main residence features 3 beds and 2.5 baths, with soaring 16-ft ceilings and an open floor plan that lend a truly remarkable living experience. The solid steel pivot entry door and exterior elevator add an elegant, convenient touch. Stepping outside, the 2000 sq. ft. balcony offers unobstructed views of the surrounding rolling Hill Country, creating the perfect setting for an outdoor kitchen/ shower (hot/cold water connections), or simply taking in the stunning vistas. With its strategic location just 60 mi. from Fredericksburg, 10 mi. from Gruene, and 5 mi. from the Whitewater Amphitheater and the Guadalupe River, this property provides endless opportunities for exploration, while the SA and Austin airports within a 50 mile radius make it easily accessible. The impressive features continue with a well that taps into two aquifers, and an 8,000-gallon cistern for additional water storage. NO CITY TAXES & NO HOA! This property offers the ultimate freedom, and privacy!
This property is off market, which means it's not currently listed for sale or rent on Zillow. This may be different from what's available on other websites or public sources.

