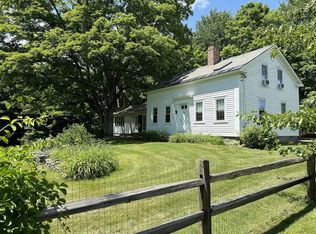Sold for $718,400
$718,400
176 Flat Hills Rd, Amherst, MA 01002
4beds
2,050sqft
Single Family Residence
Built in 1961
5 Acres Lot
$765,200 Zestimate®
$350/sqft
$4,305 Estimated rent
Home value
$765,200
$650,000 - $903,000
$4,305/mo
Zestimate® history
Loading...
Owner options
Explore your selling options
What's special
Remodeled by premier builder Henry Whitlock, this Cape presents a compelling opportunity for modern living, harmoniously blending cont. amenities w/classic architectural charm. 1st FL primary BR features an en-suite BA, catering to the needs of homeowners seeking convenience & accessibility. The custom KIT is equipped w/ stainless steel appliances that not only elevate aesthetic appeal but also promise durability & efficiency in culinary endeavors. The light filled home office w/ separate entrance is perfect as a productive hybrid work from home space while maintaining privacy from the main living areas. Throughout the home, HW & tile floors create a seamless flow between rooms, enhancing both visual appeal & ease of maintenance. The presence of wainscoting adds an element of sophistication to interior decor, while built-in shelving surrounding the FP provides functional storage alongside cozy ambiance during colder months. The back yd is an oasis - stone patio ideal for entertaining!
Zillow last checked: 8 hours ago
Listing updated: October 28, 2024 at 11:11am
Listed by:
Jacqui Zuzgo 413-221-1841,
5 College REALTORS® 413-549-5555
Bought with:
Shaun McLean
William Raveis R.E. & Home Services
Source: MLS PIN,MLS#: 73274466
Facts & features
Interior
Bedrooms & bathrooms
- Bedrooms: 4
- Bathrooms: 3
- Full bathrooms: 2
- 1/2 bathrooms: 1
- Main level bedrooms: 1
Primary bedroom
- Features: Bathroom - Full, Closet/Cabinets - Custom Built, Flooring - Hardwood
- Level: Main,First
Bedroom 2
- Features: Closet, Flooring - Hardwood, Wainscoting
- Level: Second
Bedroom 3
- Features: Closet, Flooring - Hardwood, Wainscoting
- Level: Second
Bedroom 4
- Features: Closet, Flooring - Hardwood, Wainscoting
- Level: Second
Primary bathroom
- Features: Yes
Bathroom 1
- Features: Bathroom - Half, Flooring - Stone/Ceramic Tile
- Level: First
Bathroom 2
- Features: Bathroom - Full, Bathroom - Tiled With Tub & Shower, Flooring - Stone/Ceramic Tile, Countertops - Stone/Granite/Solid, Jacuzzi / Whirlpool Soaking Tub, Double Vanity
- Level: First
Bathroom 3
- Features: Bathroom - Full, Bathroom - Tiled With Tub & Shower, Flooring - Stone/Ceramic Tile, Countertops - Stone/Granite/Solid
- Level: Second
Dining room
- Features: Flooring - Hardwood, French Doors, Exterior Access, Open Floorplan, Slider
- Level: Main,First
Kitchen
- Features: Closet/Cabinets - Custom Built, Flooring - Hardwood, Countertops - Stone/Granite/Solid, Kitchen Island, Open Floorplan, Recessed Lighting, Stainless Steel Appliances
- Level: Main,First
Living room
- Features: Closet/Cabinets - Custom Built, Flooring - Hardwood, Exterior Access, Open Floorplan
- Level: Main,First
Office
- Features: Flooring - Hardwood, French Doors, Exterior Access
- Level: First
Heating
- Baseboard, Oil
Cooling
- Ductless
Appliances
- Included: Water Heater, Range, Dishwasher, Refrigerator, Washer, Dryer
- Laundry: Flooring - Stone/Ceramic Tile, First Floor
Features
- Office, Internet Available - Unknown
- Flooring: Wood, Tile, Flooring - Hardwood
- Doors: French Doors
- Basement: Full,Interior Entry
- Number of fireplaces: 1
- Fireplace features: Living Room
Interior area
- Total structure area: 2,050
- Total interior livable area: 2,050 sqft
Property
Parking
- Total spaces: 6
- Parking features: Detached, Garage Door Opener, Storage, Off Street, Stone/Gravel
- Garage spaces: 2
- Uncovered spaces: 4
Accessibility
- Accessibility features: No
Features
- Patio & porch: Patio
- Exterior features: Patio, Rain Gutters, Garden, Stone Wall
Lot
- Size: 5 Acres
- Features: Level
Details
- Parcel number: M:0006D B:0000 L:0033,3007799
- Zoning: Res
Construction
Type & style
- Home type: SingleFamily
- Architectural style: Cape
- Property subtype: Single Family Residence
Materials
- Frame
- Foundation: Concrete Perimeter
- Roof: Shingle
Condition
- Year built: 1961
Utilities & green energy
- Electric: Circuit Breakers, 200+ Amp Service
- Sewer: Private Sewer
- Water: Private
Community & neighborhood
Community
- Community features: Walk/Jog Trails, Golf, Bike Path, Conservation Area, Highway Access, House of Worship, Private School, Public School, University
Location
- Region: Amherst
Other
Other facts
- Road surface type: Paved
Price history
| Date | Event | Price |
|---|---|---|
| 10/21/2024 | Sold | $718,400-0.2%$350/sqft |
Source: MLS PIN #73274466 Report a problem | ||
| 10/1/2024 | Contingent | $719,900$351/sqft |
Source: MLS PIN #73274466 Report a problem | ||
| 9/14/2024 | Price change | $719,900-3.4%$351/sqft |
Source: MLS PIN #73274466 Report a problem | ||
| 8/27/2024 | Listed for sale | $745,000$363/sqft |
Source: MLS PIN #73274466 Report a problem | ||
| 8/19/2024 | Contingent | $745,000$363/sqft |
Source: MLS PIN #73274466 Report a problem | ||
Public tax history
| Year | Property taxes | Tax assessment |
|---|---|---|
| 2025 | $10,876 +21.5% | $605,900 +25.3% |
| 2024 | $8,953 +4% | $483,700 +13% |
| 2023 | $8,605 +3.7% | $428,100 +9.7% |
Find assessor info on the county website
Neighborhood: 01002
Nearby schools
GreatSchools rating
- 8/10Fort River Elementary SchoolGrades: K-6Distance: 2.3 mi
- 5/10Amherst Regional Middle SchoolGrades: 7-8Distance: 1.9 mi
- 8/10Amherst Regional High SchoolGrades: 9-12Distance: 2.2 mi
Schools provided by the listing agent
- Elementary: Amherst
- Middle: Amherst
- High: Amherst
Source: MLS PIN. This data may not be complete. We recommend contacting the local school district to confirm school assignments for this home.
Get pre-qualified for a loan
At Zillow Home Loans, we can pre-qualify you in as little as 5 minutes with no impact to your credit score.An equal housing lender. NMLS #10287.
Sell for more on Zillow
Get a Zillow Showcase℠ listing at no additional cost and you could sell for .
$765,200
2% more+$15,304
With Zillow Showcase(estimated)$780,504
