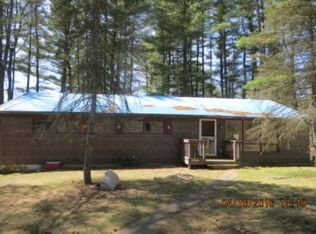Sold for $232,500
$232,500
176 Halsey Valley Rd, Barton, NY 13734
4beds
2,496sqft
Single Family Residence
Built in 1963
0.91 Acres Lot
$249,200 Zestimate®
$93/sqft
$2,576 Estimated rent
Home value
$249,200
Estimated sales range
Not available
$2,576/mo
Zestimate® history
Loading...
Owner options
Explore your selling options
What's special
Welcome to this inviting multi-level home, where comfort meets functionality. Situated on almost an acre, you will find the perfect retreat! This home boasts a bright and airy living room, a large family room with a wood burning stove perfect for gatherings, game nights or quiet evenings. On the upper level you will find 4 bedrooms with ample storage and a full bath. From the kitchen/dining area step outside to a wrap around deck that provides plenty of space for outdoor dining, entertainment and relaxation. Dive into your in-ground pool, ideal for those hot summer days. Updates include a newer roof (2020), windows, pool liner, 200 amp electrical, fence and water softener. With its multi-level layout and expansive outdoor space, this home has endless possibilities for those looking to create their dream haven. Schedule your showing today and explore the potential this delightful property has to offer.
Zillow last checked: 8 hours ago
Listing updated: August 06, 2024 at 06:07am
Listed by:
Christine Siock,
WARREN REAL ESTATE (FRONT STREET)
Bought with:
Steven Mandeville, 10401339133
EXIT REALTY HOMEWARD BOUND
Source: GBMLS,MLS#: 326157 Originating MLS: Greater Binghamton Association of REALTORS
Originating MLS: Greater Binghamton Association of REALTORS
Facts & features
Interior
Bedrooms & bathrooms
- Bedrooms: 4
- Bathrooms: 2
- Full bathrooms: 2
Primary bedroom
- Level: Second
- Dimensions: 15'11" x 11'3"
Bedroom
- Level: Second
- Dimensions: 14'4" x 10'8"
Bedroom
- Level: Second
- Dimensions: 9'1" x 8'10"
Bedroom
- Level: Second
- Dimensions: 12'8" x 10'0"
Bathroom
- Level: Lower
- Dimensions: 6'10" x 6'8"
Bathroom
- Level: Second
- Dimensions: 5'2" x 12'8"
Bonus room
- Level: Lower
- Dimensions: 23'9" x 9'9"
Dining room
- Level: First
- Dimensions: 11'8" x 9'10"
Family room
- Level: Lower
- Dimensions: 25'11" x 14'8"
Game room
- Level: Lower
- Dimensions: 14'7" x 18'9"
Kitchen
- Level: First
- Dimensions: 9'9" x 11'4"
Laundry
- Level: Lower
- Dimensions: 9'4" x 11'0"
Living room
- Level: First
- Dimensions: 19'10" x 11'6"
Heating
- Baseboard, Wood Stove
Cooling
- Ceiling Fan(s), Wall/Window Unit(s)
Appliances
- Included: Dryer, Dishwasher, Exhaust Fan, Free-Standing Range, Microwave, No Hot Water, Refrigerator, Range Hood, See Remarks, Water Softener, Water Heater, Washer
- Laundry: Washer Hookup, Dryer Hookup, ElectricDryer Hookup
Features
- Skylights
- Flooring: Hardwood, Vinyl
- Windows: Insulated Windows, Skylight(s)
- Has fireplace: Yes
- Fireplace features: Family Room, Stove
Interior area
- Total interior livable area: 2,496 sqft
- Finished area above ground: 2,496
- Finished area below ground: 0
Property
Parking
- Parking features: None, Parking Space(s)
Accessibility
- Accessibility features: Accessible Entrance
Features
- Levels: Multi/Split
- Patio & porch: Covered, Patio
- Exterior features: Mature Trees/Landscape, Pool, Patio, Shed
- Pool features: In Ground
- Fencing: Yard Fenced
- Has view: Yes
Lot
- Size: 0.91 Acres
- Dimensions: .91
- Features: Sloped Up, Views, Wooded
Details
- Additional structures: Shed(s)
- Parcel number: 49360013700000020190000000
- Zoning: res
- Zoning description: res
Construction
Type & style
- Home type: SingleFamily
- Architectural style: Split Level
- Property subtype: Single Family Residence
Materials
- Vinyl Siding
- Foundation: Basement
Condition
- Year built: 1963
Utilities & green energy
- Sewer: Septic Tank
- Water: Well
- Utilities for property: Cable Available
Community & neighborhood
Location
- Region: Barton
Other
Other facts
- Listing agreement: Exclusive Right To Sell
- Ownership: OWNER
Price history
| Date | Event | Price |
|---|---|---|
| 8/5/2024 | Sold | $232,500+16.8%$93/sqft |
Source: | ||
| 7/8/2024 | Contingent | $199,000$80/sqft |
Source: | ||
| 7/1/2024 | Listed for sale | $199,000+24.4%$80/sqft |
Source: | ||
| 12/2/2022 | Sold | $160,000$64/sqft |
Source: | ||
| 10/10/2022 | Pending sale | $160,000$64/sqft |
Source: | ||
Public tax history
| Year | Property taxes | Tax assessment |
|---|---|---|
| 2024 | -- | $13,500 |
| 2023 | -- | $13,500 |
| 2022 | -- | $13,500 |
Find assessor info on the county website
Neighborhood: 13734
Nearby schools
GreatSchools rating
- 5/10Tioga Elementary SchoolGrades: PK-4Distance: 0.8 mi
- 9/10Tioga Middle SchoolGrades: 5-8Distance: 0.9 mi
- 8/10Tioga Senior High SchoolGrades: 9-12Distance: 0.9 mi
Schools provided by the listing agent
- Elementary: Tioga
- District: Tioga Central
Source: GBMLS. This data may not be complete. We recommend contacting the local school district to confirm school assignments for this home.
