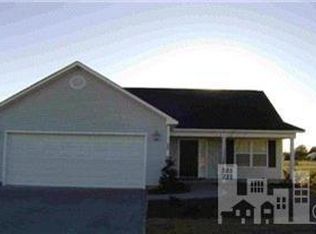Sold for $455,000
$455,000
176 Lewis Road, Hampstead, NC 28443
4beds
2,533sqft
Single Family Residence
Built in 2004
0.46 Acres Lot
$454,900 Zestimate®
$180/sqft
$2,419 Estimated rent
Home value
$454,900
$428,000 - $482,000
$2,419/mo
Zestimate® history
Loading...
Owner options
Explore your selling options
What's special
Welcome to this spacious one-level 4-bedroom, 3-bath home designed for comfort and versatility! Priced to move, this property features two primary suites, perfect for multi-generational living or guests. The open living and dining area boasts vaulted ceilings, while the kitchen shines with custom cabinetry, subway tile backsplash, breakfast bar, and plenty of storage. The central primary suite offers a walk-in closet, dual vanities, garden tub, and separate shower. The second, oversized primary retreat at the back of the home opens directly into the peaceful backyard, where your above ground saltwater pool awaits. This suite also features a large walk-in closet, double vanities, and a luxurious 3-head rain shower. Step outside to discover a private backyard oasis with storage, a garden shed with lean-to, chicken coop (room for up to 6 hens), compost boxes, and a variety of fruit trees—perfect for garden lovers and sustainable living.
**Seller is offering 3 percent towards buyer closing costs with an acceptable offer**
Located just a short walk from the Intracoastal Waterway, Sloop Point Loop Market, and only minutes from Topsail Island, this property offers all the perks of coastal living with no HOA.
Recent updates & highlights: Well pump replaced (April 2025, under warranty)
Air handler replaced (May 2025)
Pool pump replaced (May 2024)
Garage door opener replaced (2023)
Whole-house water filtration with softener.
Don't miss this coastal living opportunity—schedule your private showing today!
**Professional photos by 8/22/25**
Zillow last checked: 8 hours ago
Listing updated: September 25, 2025 at 11:19am
Listed by:
Alison Vause 910-391-7970,
Intracoastal Realty Corp.
Bought with:
Pinpoint Properties
REAL Broker LLC
McClaine Laningham, 346592
REAL Broker LLC
Source: Hive MLS,MLS#: 100525682 Originating MLS: Topsail Island Association of Realtors
Originating MLS: Topsail Island Association of Realtors
Facts & features
Interior
Bedrooms & bathrooms
- Bedrooms: 4
- Bathrooms: 3
- Full bathrooms: 3
Primary bedroom
- Description: 1st Primary Bedroom
- Level: First
- Dimensions: 21 x 14
Bedroom 1
- Level: First
- Dimensions: 11 x 11
Bedroom 2
- Level: First
- Dimensions: 10 x 10
Bedroom 3
- Description: 2nd Primary Bedroom
- Level: First
- Dimensions: 15 x 13
Heating
- Heat Pump, Electric
Cooling
- Central Air
Appliances
- Included: Electric Cooktop, Water Softener, Washer, Refrigerator, Range, Dryer, Dishwasher
- Laundry: Laundry Room
Features
- Walk-in Closet(s), Vaulted Ceiling(s), Ceiling Fan(s), Walk-in Shower, Walk-In Closet(s)
- Flooring: LVT/LVP, Tile
- Basement: None
- Attic: Pull Down Stairs
- Has fireplace: No
- Fireplace features: None
Interior area
- Total structure area: 2,533
- Total interior livable area: 2,533 sqft
Property
Parking
- Total spaces: 4
- Parking features: Garage Faces Front, Concrete
- Uncovered spaces: 4
Features
- Levels: One
- Stories: 1
- Patio & porch: Enclosed, Patio, Porch
- Pool features: Above Ground
- Fencing: Back Yard,Wood
- Waterfront features: None
Lot
- Size: 0.46 Acres
- Dimensions: 100 x 199 x 100 x 200
Details
- Additional structures: Shed(s)
- Parcel number: 42148384420000
- Zoning: RP
- Special conditions: Standard
Construction
Type & style
- Home type: SingleFamily
- Property subtype: Single Family Residence
Materials
- Vinyl Siding
- Foundation: Slab
- Roof: Architectural Shingle
Condition
- New construction: No
- Year built: 2004
Details
- Warranty included: Yes
Utilities & green energy
- Sewer: Septic Tank
- Water: Well
- Utilities for property: Cable Available
Community & neighborhood
Location
- Region: Hampstead
- Subdivision: Ridgefield
Other
Other facts
- Listing agreement: Exclusive Right To Sell
- Listing terms: Cash,Conventional,FHA,VA Loan
- Road surface type: Paved
Price history
| Date | Event | Price |
|---|---|---|
| 9/24/2025 | Sold | $455,000-3%$180/sqft |
Source: | ||
| 8/23/2025 | Contingent | $469,000$185/sqft |
Source: | ||
| 8/18/2025 | Listed for sale | $469,000$185/sqft |
Source: | ||
| 8/12/2025 | Listing removed | $469,000$185/sqft |
Source: | ||
| 6/9/2025 | Price change | $469,000-2.1%$185/sqft |
Source: | ||
Public tax history
| Year | Property taxes | Tax assessment |
|---|---|---|
| 2025 | $2,551 | $542,539 +113.5% |
| 2024 | $2,551 | $254,161 |
| 2023 | $2,551 +14.6% | $254,161 |
Find assessor info on the county website
Neighborhood: 28443
Nearby schools
GreatSchools rating
- 10/10North Topsail Elementary SchoolGrades: PK-5Distance: 1.6 mi
- 6/10Topsail Middle SchoolGrades: 5-8Distance: 3.9 mi
- 8/10Topsail High SchoolGrades: 9-12Distance: 4.2 mi
Schools provided by the listing agent
- Elementary: South Topsail
- Middle: Surf City
- High: Topsail
Source: Hive MLS. This data may not be complete. We recommend contacting the local school district to confirm school assignments for this home.
Get pre-qualified for a loan
At Zillow Home Loans, we can pre-qualify you in as little as 5 minutes with no impact to your credit score.An equal housing lender. NMLS #10287.
Sell for more on Zillow
Get a Zillow Showcase℠ listing at no additional cost and you could sell for .
$454,900
2% more+$9,098
With Zillow Showcase(estimated)$463,998
