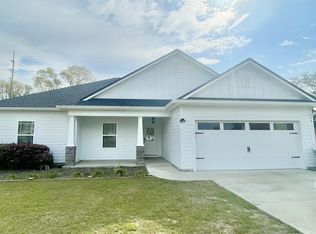Sold for $312,000 on 08/01/25
$312,000
176 Linzy Store Rd, Crawfordville, FL 32327
4beds
1,493sqft
Single Family Residence
Built in 2014
0.52 Acres Lot
$309,600 Zestimate®
$209/sqft
$2,003 Estimated rent
Home value
$309,600
$254,000 - $378,000
$2,003/mo
Zestimate® history
Loading...
Owner options
Explore your selling options
What's special
Immaculate 4 Bedrooms with 2 Full Bathrooms on .52 Acres in The Linzy Mill Neighborhood in Crawfordville FL! You enter the Large Living Room with Vaulted Ceilings from the covered front porch that also includes permanent Holiday Lights controlled by Bluetooth. After entering the living space, that then leads to the Dining Area and Kitchen with Stainless appliances and a Walk-in Pantry. The Primary Bedroom is separate from the other 3 Bedrooms and includes a Large Walk-In Closet and Full Bathroom with a double vanity. The 2nd Bathroom offers a double vanity as well. The other 3 Bedrooms are down the hall with the Separate Laundry Room that offers Two Full Sized Closets for Storage. Exterior is Hardie Board Siding with Vinyl Soffits. Carpet and laminate flooring throughout. A Two Car Garage with an extended area with shelving. Wide side gate to the back yard to park your boat or RV. A HUGE back yard with room for whatever else you desire!! Low HOA fee is only $17 a month. North end of Crawfordville for a shorter commute to Tallahassee. Super close to Stores and Restaurants. Only 25 minutes to Shell Point and Wakulla River for the Beach, Swimming, Shelling, Boating, Fishing or Hunting.
Zillow last checked: 8 hours ago
Listing updated: August 01, 2025 at 05:03pm
Listed by:
Lisa James 850-209-6864,
Realty Mark Associates
Bought with:
Tina Coombs, 3147652
Big Fish Real Estate Services
Source: TBR,MLS#: 384101
Facts & features
Interior
Bedrooms & bathrooms
- Bedrooms: 4
- Bathrooms: 2
- Full bathrooms: 2
Primary bedroom
- Dimensions: 14x12
Bedroom 2
- Dimensions: 11x10
Bedroom 3
- Dimensions: 11x10
Bedroom 4
- Dimensions: 10x10
Dining room
- Dimensions: 10x10
Family room
- Dimensions: n/a
Kitchen
- Dimensions: 10x9
Living room
- Dimensions: 19x13
Other
- Dimensions: 20x24
Heating
- Central, Electric
Cooling
- Central Air, Ceiling Fan(s), Electric
Appliances
- Included: Cooktop, Dishwasher, Disposal, Ice Maker, Microwave, Oven, Range, Refrigerator
Features
- Tray Ceiling(s), High Ceilings, Vaulted Ceiling(s), Pantry, Split Bedrooms, Walk-In Closet(s)
- Flooring: Carpet, Vinyl
- Has fireplace: No
Interior area
- Total structure area: 1,493
- Total interior livable area: 1,493 sqft
Property
Parking
- Total spaces: 2
- Parking features: Garage, Two Car Garage
- Garage spaces: 2
Features
- Levels: One
- Stories: 1
- Patio & porch: Covered, Patio, Porch, Screened
- Has view: Yes
- View description: None
Lot
- Size: 0.52 Acres
- Dimensions: 100 x 238 x 100 x 225
Details
- Parcel number: 12129173S01W31804457B39
- Special conditions: Standard
Construction
Type & style
- Home type: SingleFamily
- Architectural style: Ranch,One Story
- Property subtype: Single Family Residence
Materials
- Fiber Cement
- Foundation: Slab
Condition
- Year built: 2014
Utilities & green energy
- Sewer: Public Sewer
Community & neighborhood
Community
- Community features: Street Lights
Location
- Region: Crawfordville
- Subdivision: Linzy Mills
HOA & financial
HOA
- Has HOA: Yes
- HOA fee: $200 annually
- Services included: Common Areas
Other
Other facts
- Listing terms: Conventional,FHA,VA Loan
- Road surface type: Paved
Price history
| Date | Event | Price |
|---|---|---|
| 8/1/2025 | Sold | $312,000$209/sqft |
Source: | ||
| 7/8/2025 | Contingent | $312,000$209/sqft |
Source: | ||
| 6/14/2025 | Price change | $312,000-1%$209/sqft |
Source: | ||
| 5/14/2025 | Price change | $315,000-3.1%$211/sqft |
Source: | ||
| 5/12/2025 | Price change | $325,000-1.5%$218/sqft |
Source: | ||
Public tax history
| Year | Property taxes | Tax assessment |
|---|---|---|
| 2024 | $452 -87.2% | $247,025 +7% |
| 2023 | $3,533 +101.6% | $230,936 +63.4% |
| 2022 | $1,752 +1.6% | $141,289 +3% |
Find assessor info on the county website
Neighborhood: 32327
Nearby schools
GreatSchools rating
- 5/10Riversink Elementary SchoolGrades: K-5Distance: 2.8 mi
- 6/10Riversprings Middle SchoolGrades: 6-8Distance: 2 mi
- NAWakulla County Virtual Instruction ProgramGrades: K-12Distance: 3.2 mi
Schools provided by the listing agent
- Elementary: Riversink Elementary
- Middle: Riversprings-Wakulla
- High: WAKULLA
Source: TBR. This data may not be complete. We recommend contacting the local school district to confirm school assignments for this home.

Get pre-qualified for a loan
At Zillow Home Loans, we can pre-qualify you in as little as 5 minutes with no impact to your credit score.An equal housing lender. NMLS #10287.
