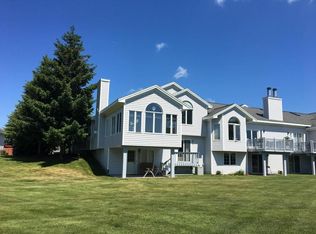Sold for $363,000 on 08/22/25
$363,000
176 Long Rapids Rd, Alpena, MI 49707
3beds
2,498sqft
Condominium
Built in 1988
-- sqft lot
$364,400 Zestimate®
$145/sqft
$2,691 Estimated rent
Home value
$364,400
Estimated sales range
Not available
$2,691/mo
Zestimate® history
Loading...
Owner options
Explore your selling options
What's special
Nestled along the scenic Thunder Bay River, this beautifully updated condo is a rare gem offering breathtaking views and sophisticated comfort. Step into the heart of the home—an elegant kitchen featuring crisp white cabinetry, solid surface countertops, and gleaming stainless-steel appliances. Whether you're grabbing a quick bite in the sunny eat-in nook or hosting a gathering in the expansive living and dining area, this space adapts to your lifestyle with ease.
Cozy up by the gas fireplace or unwind in the attached sunroom where panoramic river views steal the spotlight. The main floor offers two generously sized bedrooms, including a serene primary suite with an en-suite bath and peaceful water vistas. A convenient half bath and main floor laundry make daily routines a breeze. Downstairs, a versatile living space unfoldsperfect for guests, entertaining, or simply relaxing. Enjoy a third bedroom, full bath, and a spacious family area, all with river views that bring the outdoors in. There is also a back patio for your outdoor entertaining. This condo blends comfort, style, and a connection to nature in a way few homes can. Come see the view. Stay for the lifestyle.
Zillow last checked: 8 hours ago
Listing updated: August 25, 2025 at 05:50am
Listed by:
Lorri Lynn Rondeau 989-464-5921,
Real Estate One of Alpena
Source: WWMLS,MLS#: 201835681
Facts & features
Interior
Bedrooms & bathrooms
- Bedrooms: 3
- Bathrooms: 3
- Full bathrooms: 2
- 1/2 bathrooms: 1
Heating
- Forced Air, Natural Gas
Cooling
- Central Air
Appliances
- Included: Washer, Range/Oven, Refrigerator, Microwave, Dryer, Dishwasher
- Laundry: Main Level
Features
- Ceiling Fan(s), Vaulted Ceiling(s), Walk-In Closet(s)
- Flooring: Tile, Laminate
- Windows: Blinds
- Basement: Full,Finished
- Has fireplace: Yes
- Fireplace features: Gas
Interior area
- Total structure area: 2,498
- Total interior livable area: 2,498 sqft
- Finished area above ground: 1,351
Property
Parking
- Parking features: Driveway, Garage Door Opener
- Has garage: Yes
- Has uncovered spaces: Yes
Features
- Patio & porch: Patio/Porch
- Frontage type: None
Lot
- Features: Landscaped
Details
- Parcel number: 09101600071711
Construction
Type & style
- Home type: Condo
- Architectural style: Condo
- Property subtype: Condominium
Materials
- Foundation: Basement
Condition
- Year built: 1988
Utilities & green energy
- Sewer: Public Sewer
- Utilities for property: Cable Connected
Community & neighborhood
Location
- Region: Alpena
- Subdivision: T31N, R8E
Other
Other facts
- Listing terms: Cash,Conventional Mortgage
- Ownership: Owner
- Road surface type: Paved, Maintained
Price history
| Date | Event | Price |
|---|---|---|
| 8/22/2025 | Sold | $363,000-3.2%$145/sqft |
Source: | ||
| 8/5/2025 | Contingent | $375,000$150/sqft |
Source: | ||
| 7/18/2025 | Price change | $375,000-2.6%$150/sqft |
Source: | ||
| 7/3/2025 | Listed for sale | $385,000+71.1%$154/sqft |
Source: | ||
| 3/24/2021 | Listing removed | -- |
Source: Owner Report a problem | ||
Public tax history
| Year | Property taxes | Tax assessment |
|---|---|---|
| 2025 | $4,103 +6.7% | $150,300 +28.9% |
| 2024 | $3,845 +4.8% | $116,600 +2.4% |
| 2023 | $3,668 +1.4% | $113,900 +10.4% |
Find assessor info on the county website
Neighborhood: 49707
Nearby schools
GreatSchools rating
- 5/10Besser Elementary SchoolGrades: K-5Distance: 0.5 mi
- 7/10Alpena High SchoolGrades: 8-12Distance: 1.7 mi
- 5/10Thunder Bay Junior High SchoolGrades: 6-8Distance: 1.8 mi
Schools provided by the listing agent
- Elementary: Besser
- High: Alpena
Source: WWMLS. This data may not be complete. We recommend contacting the local school district to confirm school assignments for this home.

Get pre-qualified for a loan
At Zillow Home Loans, we can pre-qualify you in as little as 5 minutes with no impact to your credit score.An equal housing lender. NMLS #10287.
