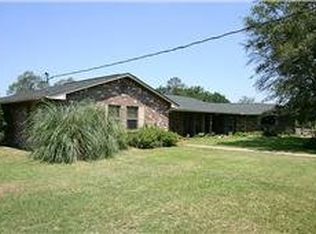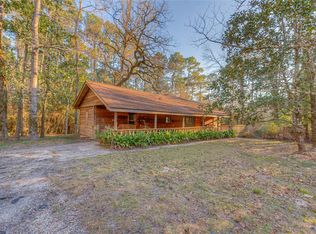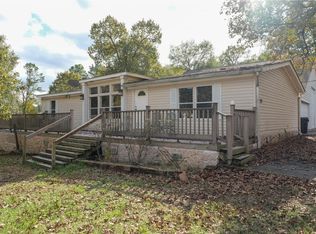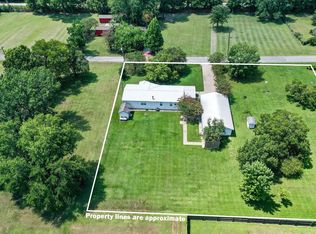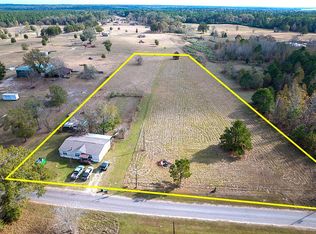Dreaming of wide-open space & total freedom? Escape the city & embrace country living on 2.517 unrestricted acres w/Hwy 19 frontage, ideal for small hobby farm, home-based business, or just room to roam! This 3-bed, 2-bath, manufactured home (2012) is ideal for homesteading or investment. Bring the chickens, start a garden, or build your dream workshop—there’s room for it all. A metal shop on slab w/roll-up door, detached carport, private well, + new carpet, new exterior paint, & new back door. Fridge, stove, & dishwasher included. Existing home warranty xfers to buyer. A Verizon cell tower is on part of the land (seller does not own the lease), but there's plenty of usable space and great visibility for your business opportunity. No HOA, no restrictions! Whether you’re looking to live simply, work from home, or invest in rural acreage with potential, this property offers the flexibility you’ve been searching for. Bring your animals, your tools, your dreams. 360° VR tour available!
For sale
Price cut: $15K (12/2)
$199,900
176 Low Keels Rd, Trinity, TX 75862
3beds
1,568sqft
Est.:
Single Family Residence
Built in 2012
2.52 Acres Lot
$-- Zestimate®
$127/sqft
$-- HOA
What's special
- 247 days |
- 625 |
- 30 |
Zillow last checked: 8 hours ago
Listing updated: December 02, 2025 at 10:34am
Listed by:
Celeste Slatter TREC #0642044 936-714-1710,
Pinnacle Realty Advisors
Source: HAR,MLS#: 92393471
Tour with a local agent
Facts & features
Interior
Bedrooms & bathrooms
- Bedrooms: 3
- Bathrooms: 2
- Full bathrooms: 2
Rooms
- Room types: Utility Room
Primary bathroom
- Features: Full Secondary Bathroom Down, Primary Bath: Double Sinks, Primary Bath: Shower Only, Secondary Bath(s): Tub/Shower Combo
Kitchen
- Features: Kitchen Island, Pantry, Walk-in Pantry
Heating
- Electric
Cooling
- Ceiling Fan(s), Electric
Appliances
- Included: Refrigerator, Electric Oven, Freestanding Oven, Electric Range, Free-Standing Range, Dishwasher
- Laundry: Electric Dryer Hookup, Washer Hookup
Features
- All Bedrooms Down, En-Suite Bath, Primary Bed - 1st Floor, Split Plan, Walk-In Closet(s)
- Flooring: Carpet, Vinyl
- Windows: Window Coverings
Interior area
- Total structure area: 1,568
- Total interior livable area: 1,568 sqft
Video & virtual tour
Property
Parking
- Total spaces: 2
- Parking features: Driveway, Detached Carport
- Carport spaces: 2
Features
- Stories: 1
- Patio & porch: Covered, Porch
- Exterior features: Side Yard
- Fencing: Partial
Lot
- Size: 2.52 Acres
- Features: Back Yard, Cleared, Corner Lot, 2 Up to 5 Acres
Details
- Additional structures: Shed(s), Workshop
- Additional parcels included: 50536
- Parcel number: 31158
Construction
Type & style
- Home type: SingleFamily
- Architectural style: Traditional
- Property subtype: Single Family Residence
Materials
- Cement Siding
- Foundation: Block & Beam
- Roof: Composition
Condition
- New construction: No
- Year built: 2012
Utilities & green energy
- Sewer: Septic Tank
- Water: Well
Community & HOA
Community
- Subdivision: None
Location
- Region: Trinity
Financial & listing details
- Price per square foot: $127/sqft
- Tax assessed value: $113,452
- Annual tax amount: $2,195
- Date on market: 6/16/2025
- Listing terms: Cash,Conventional,FHA,VA Loan
- Ownership: Full Ownership
- Road surface type: Dirt, Gravel
Estimated market value
Not available
Estimated sales range
Not available
$1,760/mo
Price history
Price history
| Date | Event | Price |
|---|---|---|
| 12/2/2025 | Price change | $199,900-7%$127/sqft |
Source: | ||
| 7/26/2025 | Price change | $214,900-4.5%$137/sqft |
Source: | ||
| 5/29/2025 | Listed for sale | $225,000$143/sqft |
Source: | ||
Public tax history
Public tax history
| Year | Property taxes | Tax assessment |
|---|---|---|
| 2025 | -- | $113,452 +10.4% |
| 2024 | $1,590 +192.8% | $102,732 -4.8% |
| 2023 | $543 -72.8% | $107,932 -2.1% |
| 2022 | $1,996 +15.2% | $110,236 +20% |
| 2021 | $1,733 +76.1% | $91,863 +13.3% |
| 2020 | $984 +79.3% | $81,091 |
| 2018 | $549 | $81,091 |
| 2017 | -- | $81,091 |
| 2016 | -- | $81,091 |
| 2015 | -- | $81,091 +5.7% |
| 2014 | -- | $76,691 +4.7% |
| 2013 | -- | $73,218 |
Find assessor info on the county website
BuyAbility℠ payment
Est. payment
$1,104/mo
Principal & interest
$919
Property taxes
$185
Climate risks
Neighborhood: 75862
Nearby schools
GreatSchools rating
- 2/10Lansberry Elementary SchoolGrades: PK-5Distance: 6.3 mi
- 2/10Trinity J High SchoolGrades: 6-8Distance: 6.1 mi
- 4/10Trinity High SchoolGrades: 9-12Distance: 6.1 mi
Schools provided by the listing agent
- Elementary: Lansberry Elementary School
- Middle: Trinity Junior High School
- High: Trinity High School
Source: HAR. This data may not be complete. We recommend contacting the local school district to confirm school assignments for this home.
