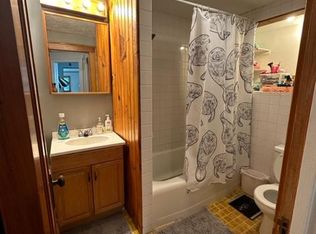Closed
$285,000
176 Marion St, Rochester, NY 14610
3beds
1,778sqft
Multi Family
Built in 1920
-- sqft lot
$308,200 Zestimate®
$160/sqft
$1,721 Estimated rent
Maximize your home sale
Get more eyes on your listing so you can sell faster and for more.
Home value
$308,200
$280,000 - $336,000
$1,721/mo
Zestimate® history
Loading...
Owner options
Explore your selling options
What's special
Rare North Winton Village Double that offers flexible floor plan.Keep it as a double or easily de-convert back to a single family home.Updates include**Full tear off roof with new sky light windows 2016*All new vinyl windows 2013*New exterior entry doors/storm doors 2015*Furnace/Central Air 2012*Glass block basement windows 2016*New soft close lower kitchen cabinets w/corian countertops 2018*New metal garage roof and overhead door 2023*Large paver patio overlooking extra large city lot*Front covered porch*Walking distance to Wegmans,Aldi's,Post Office,Laundromat,CVS,Bars and Restaurants !!! Schedule your private showings today.Delayed showings begin 5/30/24 at 10 am.Delayed Negotiations with offers due 6/4/24 at 12 noon.
Zillow last checked: 8 hours ago
Listing updated: August 06, 2024 at 12:43pm
Listed by:
Richard P. Feola 585-455-6069,
Rich Feola Real Estate LLC
Bought with:
Philip M. Kovach, 40KO1170093
Coldwell Banker Custom Realty
Source: NYSAMLSs,MLS#: R1540941 Originating MLS: Rochester
Originating MLS: Rochester
Facts & features
Interior
Bedrooms & bathrooms
- Bedrooms: 3
- Bathrooms: 2
- Full bathrooms: 2
Heating
- Gas, Forced Air
Cooling
- Central Air
Appliances
- Included: Gas Water Heater
- Laundry: Common Area
Features
- Attic, Ceiling Fan(s)
- Flooring: Carpet, Ceramic Tile, Hardwood, Laminate, Varies, Vinyl
- Windows: Thermal Windows
- Basement: Full
- Has fireplace: No
Interior area
- Total structure area: 1,778
- Total interior livable area: 1,778 sqft
Property
Parking
- Total spaces: 1
- Parking features: Paved, Two or More Spaces, Garage
- Garage spaces: 1
Features
- Patio & porch: Patio
- Exterior features: Patio, Private Yard, See Remarks
Lot
- Size: 7,840 sqft
- Dimensions: 40 x 198
- Features: Near Public Transit, Rectangular, Rectangular Lot, Residential Lot
Details
- Parcel number: 26140012233000010670010000
- Zoning description: Residential 2 Unit
- Special conditions: Standard
Construction
Type & style
- Home type: MultiFamily
- Property subtype: Multi Family
Materials
- Vinyl Siding, Copper Plumbing
- Foundation: Block
- Roof: Asphalt
Condition
- Resale
- Year built: 1920
Utilities & green energy
- Sewer: Connected
- Water: Connected, Public
- Utilities for property: Cable Available, High Speed Internet Available, Sewer Connected, Water Connected
Community & neighborhood
Location
- Region: Rochester
- Subdivision: W H Jones
Other
Other facts
- Listing terms: Cash,Conventional,FHA,VA Loan
Price history
| Date | Event | Price |
|---|---|---|
| 11/30/2024 | Listing removed | $1,300-3.7%$1/sqft |
Source: Zillow Rentals Report a problem | ||
| 11/14/2024 | Listed for rent | $1,350$1/sqft |
Source: Zillow Rentals Report a problem | ||
| 7/23/2024 | Sold | $285,000+42.6%$160/sqft |
Source: | ||
| 6/6/2024 | Pending sale | $199,900$112/sqft |
Source: | ||
| 5/28/2024 | Listed for sale | $199,900+256.3%$112/sqft |
Source: | ||
Public tax history
| Year | Property taxes | Tax assessment |
|---|---|---|
| 2024 | -- | $210,000 +56.1% |
| 2023 | -- | $134,500 |
| 2022 | -- | $134,500 |
Find assessor info on the county website
Neighborhood: North Winton Village
Nearby schools
GreatSchools rating
- 3/10School 28 Henry HudsonGrades: K-8Distance: 0.2 mi
- 2/10East High SchoolGrades: 9-12Distance: 0.6 mi
- 4/10East Lower SchoolGrades: 6-8Distance: 0.6 mi
Schools provided by the listing agent
- District: Rochester
Source: NYSAMLSs. This data may not be complete. We recommend contacting the local school district to confirm school assignments for this home.
