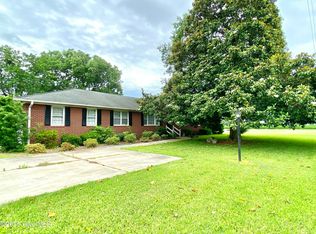Sold for $357,000
$357,000
176 Milltown Road, Shiloh, NC 27974
3beds
2,229sqft
Single Family Residence
Built in 1982
0.73 Acres Lot
$354,900 Zestimate®
$160/sqft
$2,326 Estimated rent
Home value
$354,900
Estimated sales range
Not available
$2,326/mo
Zestimate® history
Loading...
Owner options
Explore your selling options
What's special
Charming Brick Ranch Near the Pasquotank River - No HOA! Listed well below a recent appraisal, this is an amazing opportunity to have instant equity!
Welcome to this timeless 3-bedroom, 2-bath brick ranch nestled on Milltown Road in Shiloh. Step inside to discover a split floor plan and open living concept. Enjoy the spacious family room filled with warmth and character, offering ample room for seating and entertaining. A stunning brick fireplace serves as the focal point, perfect for cozy nights.The primary suite offers an en-suite bath for added convenience complete with a charming built-in vanity. This home also features an oversized two-car garage, offering plenty of space for vehicles, tools, equipment, and storage. Attached to the garage is a dedicated storage room.
Just down the street, you'll find a public boat ramp with direct access to the beautiful Pasquotank River—ideal for boating, kayaking, or simply soaking in the scenic water views.
Schedule a showing today to come see this beautiful home bursting with personality and charm!
Zillow last checked: 8 hours ago
Listing updated: October 21, 2025 at 11:14am
Listed by:
Sarah Wood 252-619-1405,
Water Street Real Estate Group
Bought with:
Anastasiia Butenko, 332098
Signature Homes
Source: Hive MLS,MLS#: 100518488 Originating MLS: Albemarle Area Association of REALTORS
Originating MLS: Albemarle Area Association of REALTORS
Facts & features
Interior
Bedrooms & bathrooms
- Bedrooms: 3
- Bathrooms: 2
- Full bathrooms: 2
Primary bedroom
- Level: First
Bedroom 2
- Level: First
Bedroom 3
- Level: First
Dining room
- Level: First
Family room
- Level: First
Kitchen
- Level: First
Living room
- Level: First
Heating
- Electric, Heat Pump
Cooling
- Central Air
Features
- Master Downstairs, Bookcases, Ceiling Fan(s), Blinds/Shades
Interior area
- Total structure area: 2,229
- Total interior livable area: 2,229 sqft
Property
Parking
- Total spaces: 2
- Parking features: Gravel
Features
- Levels: One
- Stories: 1
- Patio & porch: None
- Fencing: None
Lot
- Size: 0.73 Acres
- Dimensions: 184 x 207 x 176 x 202
Details
- Parcel number: 03.8952.02.67.4153.0000
- Zoning: residential
- Special conditions: Standard
Construction
Type & style
- Home type: SingleFamily
- Property subtype: Single Family Residence
Materials
- Brick Veneer, Vinyl Siding
- Foundation: Crawl Space
- Roof: Architectural Shingle
Condition
- New construction: No
- Year built: 1982
Utilities & green energy
- Utilities for property: Water Connected
Community & neighborhood
Location
- Region: Shiloh
- Subdivision: None
HOA & financial
HOA
- Has HOA: No
Other
Other facts
- Listing agreement: Exclusive Right To Sell
- Listing terms: Cash,Conventional,FHA,USDA Loan,VA Loan
- Road surface type: Paved
Price history
| Date | Event | Price |
|---|---|---|
| 10/21/2025 | Sold | $357,000-0.3%$160/sqft |
Source: | ||
| 9/2/2025 | Contingent | $357,900$161/sqft |
Source: | ||
| 8/24/2025 | Price change | $357,900-0.6%$161/sqft |
Source: | ||
| 8/4/2025 | Price change | $359,900-2.7%$161/sqft |
Source: | ||
| 7/11/2025 | Listed for sale | $369,900+2.8%$166/sqft |
Source: | ||
Public tax history
| Year | Property taxes | Tax assessment |
|---|---|---|
| 2024 | $1,943 +1% | $248,359 |
| 2023 | $1,924 +17.8% | $248,359 +41.2% |
| 2022 | $1,634 | $175,868 |
Find assessor info on the county website
Neighborhood: 27974
Nearby schools
GreatSchools rating
- NAGrandy PrimaryGrades: PK-3Distance: 6.5 mi
- 5/10Camden MiddleGrades: 7-8Distance: 8.1 mi
- 5/10Camden County High SchoolGrades: 9-12Distance: 6.2 mi
Schools provided by the listing agent
- Elementary: Grandy Primary/Camden Intermediate
- Middle: Camden Middle
- High: Camden County High
Source: Hive MLS. This data may not be complete. We recommend contacting the local school district to confirm school assignments for this home.

Get pre-qualified for a loan
At Zillow Home Loans, we can pre-qualify you in as little as 5 minutes with no impact to your credit score.An equal housing lender. NMLS #10287.
