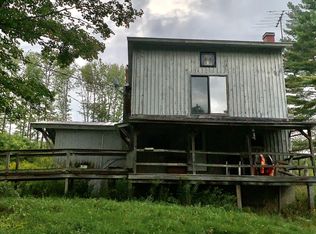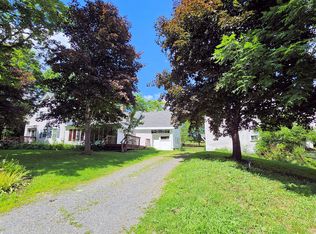Closed
$192,799
176 North Road, Harmony, ME 04942
3beds
1,848sqft
Single Family Residence
Built in 1890
1 Acres Lot
$220,400 Zestimate®
$104/sqft
$1,768 Estimated rent
Home value
$220,400
$205,000 - $238,000
$1,768/mo
Zestimate® history
Loading...
Owner options
Explore your selling options
What's special
Charming rural Cape nestled in the scenic town of Harmony, Maine. This picturesque home offers a tranquil and idyllic setting, perfect for those seeking a peaceful lifestyle away from the hustle and bustle of city living.
This 8 room New England-style Cape features a downstairs bathroom, one downstairs bedroom and two upstairs bedrooms and half-bath. There is space for an office to work from home. A large two Car Garage with a Carport to one side for added covering. Home has a Biasi B Series furnace with it's own hot water tank. The Living Room also has a woodstove which can keep the home nice and warm. Situated on one acre of land with blueberry bushes and pear trees, this serene environment presents opportunities for various types of small animals or gardening for the animal or veggie lover and has a fenced-in area in the backyard. The land offers an abundance of natural beauty with woods and a small brook bordering the left side of the property. Enjoy the sights and sounds of nature, create a thriving garden, or set up a cozy seating area on the two exterior decks to unwind and appreciate the tranquility of the surroundings. Outdoor enthusiasts will appreciate the proximity to numerous lakes, forests, and trails, allowing for endless opportunities to explore and connect with nature. If you're seeking a peaceful retreat in the heart of Maine, 176 North Road is a true gem. Don't miss the chance to make this residence your own and create a lifetime of cherished memories. Schedule a showing today and experience this Harmony home.
Zillow last checked: 8 hours ago
Listing updated: January 14, 2025 at 07:04pm
Listed by:
Better Homes & Gardens Real Estate/The Masiello Group
Bought with:
Brookewood Realty
Source: Maine Listings,MLS#: 1561144
Facts & features
Interior
Bedrooms & bathrooms
- Bedrooms: 3
- Bathrooms: 2
- Full bathrooms: 1
- 1/2 bathrooms: 1
Bedroom 1
- Features: Closet
- Level: First
- Area: 87.5 Square Feet
- Dimensions: 10 x 8.75
Bedroom 2
- Features: Closet, Skylight
- Level: Second
- Area: 170.93 Square Feet
- Dimensions: 13.25 x 12.9
Bedroom 3
- Features: Closet
- Level: Second
- Area: 128.13 Square Feet
- Dimensions: 13.25 x 9.67
Bonus room
- Level: First
- Area: 135.16 Square Feet
- Dimensions: 13.75 x 9.83
Dining room
- Level: First
- Area: 103.22 Square Feet
- Dimensions: 10.5 x 9.83
Kitchen
- Features: Eat-in Kitchen
- Level: First
- Area: 135.57 Square Feet
- Dimensions: 13.33 x 10.17
Laundry
- Features: Built-in Features
- Level: First
- Area: 84.88 Square Feet
- Dimensions: 13.58 x 6.25
Living room
- Features: Formal, Heat Stove
- Level: First
- Area: 174.36 Square Feet
- Dimensions: 13.08 x 13.33
Heating
- Baseboard, Hot Water, Stove
Cooling
- None
Appliances
- Included: Dryer, Electric Range, Washer
- Laundry: Built-Ins
Features
- 1st Floor Bedroom, Bathtub
- Flooring: Carpet, Laminate, Vinyl
- Doors: Storm Door(s)
- Basement: Bulkhead,Interior Entry,Dirt Floor,Full,Sump Pump,Unfinished
- Has fireplace: No
Interior area
- Total structure area: 1,848
- Total interior livable area: 1,848 sqft
- Finished area above ground: 1,848
- Finished area below ground: 0
Property
Parking
- Total spaces: 2
- Parking features: Gravel, 1 - 4 Spaces, Carport
- Garage spaces: 2
- Has carport: Yes
Features
- Patio & porch: Deck
- Has view: Yes
- View description: Scenic, Trees/Woods
Lot
- Size: 1 Acres
- Features: Rural, Level, Open Lot, Wooded
Details
- Additional structures: Outbuilding
- Parcel number: HARMM03L150000
- Zoning: residential
- Other equipment: DSL, Generator, Satellite Dish
Construction
Type & style
- Home type: SingleFamily
- Architectural style: Cape Cod,Farmhouse
- Property subtype: Single Family Residence
Materials
- Wood Frame, Vinyl Siding
- Foundation: Stone, Pillar/Post/Pier
- Roof: Pitched,Shingle
Condition
- Year built: 1890
Utilities & green energy
- Electric: Circuit Breakers
- Sewer: Private Sewer
- Water: Private, Well
Green energy
- Energy efficient items: Ceiling Fans
Community & neighborhood
Location
- Region: Harmony
Other
Other facts
- Road surface type: Paved
Price history
| Date | Event | Price |
|---|---|---|
| 1/11/2024 | Pending sale | $199,999+3.7%$108/sqft |
Source: | ||
| 1/9/2024 | Sold | $192,799-3.6%$104/sqft |
Source: | ||
| 11/15/2023 | Contingent | $199,999$108/sqft |
Source: | ||
| 9/6/2023 | Price change | $199,999-4.7%$108/sqft |
Source: | ||
| 7/31/2023 | Price change | $209,900-2.4%$114/sqft |
Source: | ||
Public tax history
| Year | Property taxes | Tax assessment |
|---|---|---|
| 2024 | $1,727 +17.5% | $160,650 +102.2% |
| 2023 | $1,470 +9.6% | $79,470 +6.6% |
| 2022 | $1,341 -10.9% | $74,520 -6.2% |
Find assessor info on the county website
Neighborhood: 04942
Nearby schools
GreatSchools rating
- 3/10Harmony Elementary SchoolGrades: PK-8Distance: 1.7 mi
Get pre-qualified for a loan
At Zillow Home Loans, we can pre-qualify you in as little as 5 minutes with no impact to your credit score.An equal housing lender. NMLS #10287.

