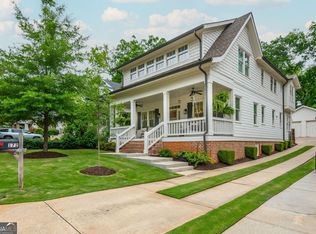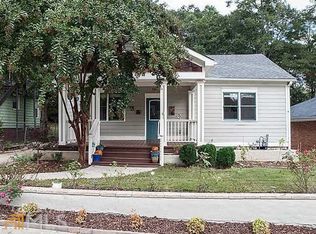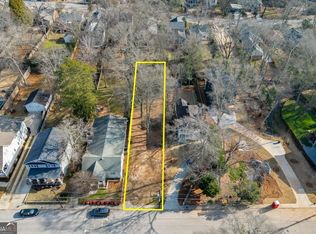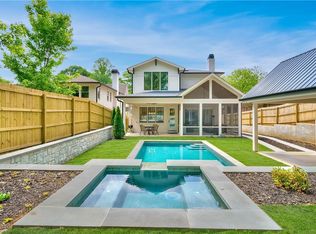Closed
$1,035,000
176 Olympic Pl, Decatur, GA 30030
4beds
2,558sqft
Single Family Residence
Built in 1915
10,018.8 Square Feet Lot
$1,009,500 Zestimate®
$405/sqft
$3,997 Estimated rent
Home value
$1,009,500
Estimated sales range
Not available
$3,997/mo
Zestimate® history
Loading...
Owner options
Explore your selling options
What's special
Imagine stepping into the perfect turn-key home, just steps from award-winning schools, fantastic restaurants, charming shops, and vibrant parks. Look no further than 176 Olympic Place, nestled in the heart of the City of Decatur's iconic Oakhurst neighborhood. This exceptional property, rebuilt from the ground up in 2016, sits on a lovely lot with an expansive backyard - offering ample space for a future pool or a detached garage. Inside, you'll love the open-concept living space, complete with a convenient bedroom on the main level. There's also a versatile sitting room, ideal for a home office, playroom, or an additional living area. Upstairs, you'll find three more spacious bedrooms, including an oversized primary suite with serene views of the large backyard. The en-suite bathroom boasts beautiful finishes, a walk-in shower, and a massive, built-out closet with separate sections for ultimate organization. Olympic Place is more than just a street; it's a close-knit community with a dedicated walking path to Oakhurst Village and Oakhurst Elementary. Perfectly situated between the lively Oakhurst Village and bustling downtown Decatur, this home offers the absolute best of City of Decatur living.
Zillow last checked: 8 hours ago
Listing updated: August 14, 2025 at 06:28am
Listed by:
David Pruett 770-595-0318,
Ansley RE|Christie's Int'l RE
Bought with:
Natalie Williams, 395358
Keller Knapp, Inc
Source: GAMLS,MLS#: 10568487
Facts & features
Interior
Bedrooms & bathrooms
- Bedrooms: 4
- Bathrooms: 4
- Full bathrooms: 3
- 1/2 bathrooms: 1
- Main level bathrooms: 1
- Main level bedrooms: 1
Dining room
- Features: Dining Rm/Living Rm Combo
Kitchen
- Features: Kitchen Island, Pantry
Heating
- Natural Gas
Cooling
- Ceiling Fan(s), Central Air
Appliances
- Included: Dishwasher, Disposal, Dryer, Microwave, Oven/Range (Combo), Refrigerator, Stainless Steel Appliance(s), Washer
- Laundry: Mud Room
Features
- Bookcases, Double Vanity, High Ceilings, Separate Shower, Walk-In Closet(s)
- Flooring: Hardwood
- Windows: Double Pane Windows
- Basement: Concrete,None
- Number of fireplaces: 1
- Fireplace features: Family Room
- Common walls with other units/homes: No Common Walls
Interior area
- Total structure area: 2,558
- Total interior livable area: 2,558 sqft
- Finished area above ground: 2,558
- Finished area below ground: 0
Property
Parking
- Total spaces: 2
- Parking features: Over 1 Space per Unit
Features
- Levels: Two
- Stories: 2
- Patio & porch: Deck, Porch
- Exterior features: Other
- Fencing: Back Yard
- Body of water: None
Lot
- Size: 10,018 sqft
- Features: Other
Details
- Parcel number: 15 236 02 057
Construction
Type & style
- Home type: SingleFamily
- Architectural style: Craftsman
- Property subtype: Single Family Residence
Materials
- Stone
- Roof: Composition
Condition
- Resale
- New construction: No
- Year built: 1915
Utilities & green energy
- Sewer: Public Sewer
- Water: Public
- Utilities for property: Other
Community & neighborhood
Community
- Community features: Park, Playground, Sidewalks, Tennis Court(s), Near Public Transport, Walk To Schools, Near Shopping
Location
- Region: Decatur
- Subdivision: Oakhurst
HOA & financial
HOA
- Has HOA: No
- Services included: Other
Other
Other facts
- Listing agreement: Exclusive Right To Sell
- Listing terms: Relocation Property
Price history
| Date | Event | Price |
|---|---|---|
| 8/12/2025 | Sold | $1,035,000-1.4%$405/sqft |
Source: | ||
| 7/29/2025 | Pending sale | $1,050,000$410/sqft |
Source: | ||
| 7/21/2025 | Listed for sale | $1,050,000-3.7%$410/sqft |
Source: | ||
| 7/21/2025 | Listing removed | $1,090,000$426/sqft |
Source: | ||
| 6/26/2025 | Price change | $1,090,000-0.9%$426/sqft |
Source: | ||
Public tax history
| Year | Property taxes | Tax assessment |
|---|---|---|
| 2025 | $23,245 +7.8% | $365,519 -1.8% |
| 2024 | $21,563 +203706.2% | $372,120 +27.4% |
| 2023 | $11 +0.8% | $292,000 |
Find assessor info on the county website
Neighborhood: Oakhurst
Nearby schools
GreatSchools rating
- NAOakhurst Elementary SchoolGrades: PK-2Distance: 0.1 mi
- 8/10Beacon Hill Middle SchoolGrades: 6-8Distance: 0.3 mi
- 9/10Decatur High SchoolGrades: 9-12Distance: 0.6 mi
Schools provided by the listing agent
- Elementary: Oakhurst
- Middle: Beacon Hill
- High: Decatur
Source: GAMLS. This data may not be complete. We recommend contacting the local school district to confirm school assignments for this home.
Get a cash offer in 3 minutes
Find out how much your home could sell for in as little as 3 minutes with a no-obligation cash offer.
Estimated market value$1,009,500
Get a cash offer in 3 minutes
Find out how much your home could sell for in as little as 3 minutes with a no-obligation cash offer.
Estimated market value
$1,009,500



