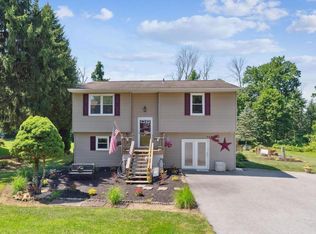Sold for $600,000
$600,000
176 Pratts Dam Rd, Coatesville, PA 19320
3beds
2,359sqft
Single Family Residence
Built in 1977
7 Acres Lot
$602,400 Zestimate®
$254/sqft
$2,941 Estimated rent
Home value
$602,400
$566,000 - $639,000
$2,941/mo
Zestimate® history
Loading...
Owner options
Explore your selling options
What's special
Welcome to your dream retreat at 176 Pratts Dam Rd. nestled in the serene and scenic West Brandywine Township. This spacious 3-bedroom,2-bathroom home offers a generous 2,359 square feet of living space on a sprawling lot of 7 acres, providing plenty of room to spread out and enjoy the tranquil charm of the picturesque woods and a gentle stream waves through the land. Step inside to discover a contemporary style floorplan with high ceilings and natural light. The spacious living room is anchored by a cozy fireplace is perfect for relaxing evenings and entertaining. The kitchen is designed for both functionality and style, ready to handle quick breakfasts and elaborate dinners. complete with all appliances. The dining area is bright and open, with direct access from the kitchen. The second floor offers two spacious bedrooms and a full bathroom. The Primary suite includes an -suite bath, providing a touch of luxury and privacy. Step into the hallway overlooking the incredible living space. Beyond the main space ,this home boats a full basement, wrap around deck and 3-car garage. Additional highlights; the property could be subdivided. Call West Brandywine Township for information. While this property offers a rural setting, it is conveniently located to shopping ,dining, transportation, and major highways. Great investment opportunity! Property being sold in "AS-IS-CONDITION"
Zillow last checked: 8 hours ago
Listing updated: November 03, 2025 at 03:58pm
Listed by:
Angela Fusselman 484-238-7042,
Fautore Realty & Property Management
Bought with:
Melissa Roop-Pennypacker, RM425469
New Precision Realty
Source: Bright MLS,MLS#: PACT2102600
Facts & features
Interior
Bedrooms & bathrooms
- Bedrooms: 3
- Bathrooms: 3
- Full bathrooms: 2
- 1/2 bathrooms: 1
- Main level bathrooms: 2
- Main level bedrooms: 1
Primary bedroom
- Features: Flooring - HardWood, Window Treatments
- Level: Main
- Area: 1 Square Feet
- Dimensions: 1 x 1
Bedroom 2
- Features: Flooring - Wood
- Level: Upper
- Area: 1 Square Feet
- Dimensions: 1 x 1
Bedroom 3
- Features: Flooring - Wood
- Level: Upper
- Area: 1 Square Feet
- Dimensions: 1 x 1
Primary bathroom
- Level: Main
- Area: 1 Square Feet
- Dimensions: 1 x 1
Dining room
- Level: Main
- Area: 1 Square Feet
- Dimensions: 1 x 1
Other
- Level: Upper
- Area: 1 Square Feet
- Dimensions: 1 x 1
Kitchen
- Features: Countertop(s) - Solid Surface, Flooring - Laminated, Eat-in Kitchen, Kitchen - Electric Cooking, Pantry
- Level: Main
- Area: 1 Square Feet
- Dimensions: 1 x 1
Living room
- Features: Cathedral/Vaulted Ceiling, Fireplace - Other, Flooring - HardWood, Window Treatments
- Level: Main
- Area: 1 Square Feet
- Dimensions: 1 x 1
Sitting room
- Level: Upper
- Area: 1 Square Feet
- Dimensions: 1 x 1
Heating
- Heat Pump, Electric
Cooling
- Central Air, Electric
Appliances
- Included: Dishwasher, Microwave, Oven/Range - Electric, Refrigerator, Electric Water Heater
Features
- Floor Plan - Traditional, Eat-in Kitchen, Primary Bath(s), Walk-In Closet(s), High Ceilings, Dry Wall
- Flooring: Carpet, Hardwood, Laminate, Wood
- Basement: Full,Interior Entry,Exterior Entry,Concrete
- Number of fireplaces: 2
Interior area
- Total structure area: 2,359
- Total interior livable area: 2,359 sqft
- Finished area above ground: 2,359
- Finished area below ground: 0
Property
Parking
- Total spaces: 9
- Parking features: Garage Faces Side, Driveway, Attached
- Attached garage spaces: 3
- Uncovered spaces: 6
Accessibility
- Accessibility features: None
Features
- Levels: Two
- Stories: 2
- Exterior features: Lighting
- Pool features: None
- Fencing: Back Yard
- Has view: Yes
- View description: Creek/Stream, Panoramic, Trees/Woods, Garden
- Has water view: Yes
- Water view: Creek/Stream
Lot
- Size: 7 Acres
- Features: Backs to Trees, Front Yard, Not In Development, Rear Yard, Rural, Stream/Creek, Private, SideYard(s)
Details
- Additional structures: Above Grade, Below Grade, Outbuilding
- Parcel number: 2907 0131.3900
- Zoning: R10
- Special conditions: Standard
Construction
Type & style
- Home type: SingleFamily
- Architectural style: Contemporary
- Property subtype: Single Family Residence
Materials
- Vinyl Siding, Stone
- Foundation: Concrete Perimeter
- Roof: Shingle
Condition
- Good
- New construction: No
- Year built: 1977
Utilities & green energy
- Sewer: On Site Septic
- Water: Well
- Utilities for property: Cable Available, Electricity Available, Water Available
Community & neighborhood
Location
- Region: Coatesville
- Subdivision: Lanmark Farms
- Municipality: WEST BRANDYWINE TWP
Other
Other facts
- Listing agreement: Exclusive Right To Sell
- Listing terms: Cash,Conventional
- Ownership: Fee Simple
Price history
| Date | Event | Price |
|---|---|---|
| 10/30/2025 | Sold | $600,000-7.7%$254/sqft |
Source: | ||
| 8/31/2025 | Contingent | $649,900$275/sqft |
Source: | ||
| 6/27/2025 | Listed for sale | $649,900$275/sqft |
Source: | ||
Public tax history
| Year | Property taxes | Tax assessment |
|---|---|---|
| 2025 | $11,131 +1.2% | $215,170 |
| 2024 | $10,999 +2.1% | $215,170 |
| 2023 | $10,774 +1.2% | $215,170 |
Find assessor info on the county website
Neighborhood: 19320
Nearby schools
GreatSchools rating
- 6/10Scott Middle SchoolGrades: 6Distance: 2.6 mi
- 3/10Coatesville Area Senior High SchoolGrades: 10-12Distance: 2.5 mi
- NANorth Brandywine Middle SchoolGrades: 6-8Distance: 1.9 mi
Schools provided by the listing agent
- District: Coatesville Area
Source: Bright MLS. This data may not be complete. We recommend contacting the local school district to confirm school assignments for this home.
Get pre-qualified for a loan
At Zillow Home Loans, we can pre-qualify you in as little as 5 minutes with no impact to your credit score.An equal housing lender. NMLS #10287.
