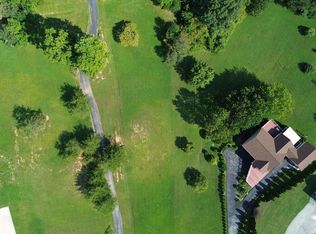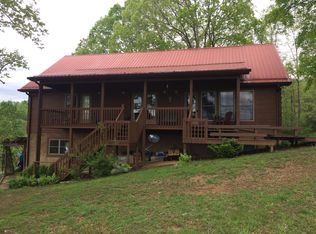Majestic log cabin with full basement overlooking Cherokee Lake at German Creek. Private setting with covered porch and gorgeous lake & mountain views. Over 3,000 finished square footage perfect for your family. This home features open floor concept, Lots of closet storage, mechanical room with storage connected to extra long garage, large loft with walk-in lighted and floored attic, laundry room with storage, and an office/bed room/library/nursery just off of master suite. Come see what it would be like to sit and relax on the full length covered front porch enjoying the magnificent views.
This property is off market, which means it's not currently listed for sale or rent on Zillow. This may be different from what's available on other websites or public sources.

