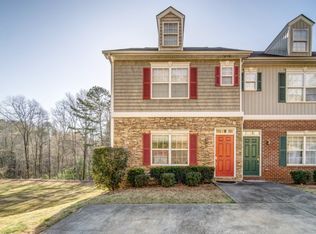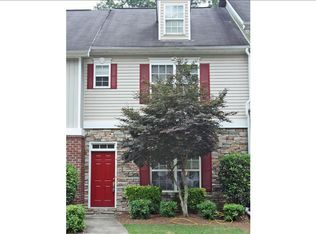Closed
$195,000
176 Ridgehaven Trl, Ellijay, GA 30536
2beds
2,160sqft
Townhouse, Residential
Built in 2002
8,276.4 Square Feet Lot
$267,000 Zestimate®
$90/sqft
$2,245 Estimated rent
Home value
$267,000
$246,000 - $291,000
$2,245/mo
Zestimate® history
Loading...
Owner options
Explore your selling options
What's special
Seller VERY motivated, needs to relocate! RARE opportunity and AFFORDABLE! Welcome Home to your spacious two bedroom, two and a half bathroom townhome featuring luxury vinyl plank on the main level, a beautiful stone fireplace, a generously sized kitchen with a sunny eat in space and half bath on the main. Back deck faces the woods providing extra privacy for you to enjoy your morning coffee, backyard barbecues and entertaining guests. Make your way upstairs where you'll find two spacious bedrooms with walk in closets, and en-suite bathrooms for BOTH bedrooms! Plenty of storage! Basement is unfinished and stubbed for a bathroom. Come add your finishing touches! PRIME location!! Only minutes away from Downtown Ellijay! ALL appliances stay, including washer and dryer. Long term rentals allowed, no short term! HOA takes care of all exterior maintenance, roof, siding, paint, gutters. Everything but the deck.
Zillow last checked: 8 hours ago
Listing updated: August 21, 2023 at 10:51pm
Listing Provided by:
Bonds Realty Group,
Keller Williams Realty Atlanta Partners,
Jacky Walker,
Keller Williams Realty Atlanta Partners
Bought with:
Michael Medori
RE/MAX Town And Country
Source: FMLS GA,MLS#: 7235631
Facts & features
Interior
Bedrooms & bathrooms
- Bedrooms: 2
- Bathrooms: 3
- Full bathrooms: 2
- 1/2 bathrooms: 1
Primary bedroom
- Features: Split Bedroom Plan
- Level: Split Bedroom Plan
Bedroom
- Features: Split Bedroom Plan
Primary bathroom
- Features: Tub/Shower Combo
Dining room
- Features: Open Concept
Kitchen
- Features: Cabinets Stain, Eat-in Kitchen, View to Family Room
Heating
- Central, Forced Air
Cooling
- Central Air
Appliances
- Included: Dishwasher, Electric Range
- Laundry: Laundry Room, Upper Level
Features
- High Ceilings 9 ft Main, High Speed Internet
- Flooring: Carpet, Vinyl
- Windows: None
- Basement: Bath/Stubbed,Daylight
- Number of fireplaces: 1
- Fireplace features: Living Room
- Common walls with other units/homes: 2+ Common Walls
Interior area
- Total structure area: 2,160
- Total interior livable area: 2,160 sqft
- Finished area above ground: 2,160
- Finished area below ground: 0
Property
Parking
- Total spaces: 2
- Parking features: Carport
- Carport spaces: 2
Accessibility
- Accessibility features: None
Features
- Levels: Two
- Stories: 2
- Patio & porch: Deck
- Exterior features: Private Yard, No Dock
- Pool features: None
- Spa features: None
- Fencing: None
- Has view: Yes
- View description: Mountain(s)
- Waterfront features: None
- Body of water: None
Lot
- Size: 8,276 sqft
- Features: Landscaped, Private
Details
- Additional structures: None
- Parcel number: 2082P 013B
- Other equipment: None
- Horse amenities: None
Construction
Type & style
- Home type: Townhouse
- Architectural style: Townhouse
- Property subtype: Townhouse, Residential
- Attached to another structure: Yes
Materials
- Vinyl Siding
- Foundation: See Remarks
- Roof: Composition
Condition
- Resale
- New construction: No
- Year built: 2002
Utilities & green energy
- Electric: 110 Volts
- Sewer: Public Sewer
- Water: Public
- Utilities for property: Electricity Available, Sewer Available, Water Available
Green energy
- Energy efficient items: None
- Energy generation: None
Community & neighborhood
Security
- Security features: Smoke Detector(s)
Community
- Community features: None
Location
- Region: Ellijay
- Subdivision: Ridgehaven
HOA & financial
HOA
- Has HOA: No
- HOA fee: $1,800 annually
- Services included: Maintenance Structure
Other
Other facts
- Listing terms: Cash,Conventional,VA Loan
- Ownership: Fee Simple
- Road surface type: Paved
Price history
| Date | Event | Price |
|---|---|---|
| 7/31/2024 | Listing removed | $279,900+43.5%$130/sqft |
Source: NGBOR #317744 Report a problem | ||
| 8/15/2023 | Sold | $195,000-15.2%$90/sqft |
Source: | ||
| 7/30/2023 | Pending sale | $229,900$106/sqft |
Source: | ||
| 7/26/2023 | Contingent | $229,900$106/sqft |
Source: | ||
| 7/14/2023 | Price change | $229,900-6.1%$106/sqft |
Source: | ||
Public tax history
Tax history is unavailable.
Neighborhood: 30536
Nearby schools
GreatSchools rating
- 7/10Clear Creek Elementary SchoolGrades: K-5Distance: 4.2 mi
- 8/10Clear Creek Middle SchoolGrades: 6-8Distance: 4.3 mi
- 7/10Gilmer High SchoolGrades: 9-12Distance: 1.7 mi
Schools provided by the listing agent
- Elementary: Ellijay
- Middle: Clear Creek
- High: Gilmer
Source: FMLS GA. This data may not be complete. We recommend contacting the local school district to confirm school assignments for this home.

Get pre-qualified for a loan
At Zillow Home Loans, we can pre-qualify you in as little as 5 minutes with no impact to your credit score.An equal housing lender. NMLS #10287.
Sell for more on Zillow
Get a free Zillow Showcase℠ listing and you could sell for .
$267,000
2% more+ $5,340
With Zillow Showcase(estimated)
$272,340
