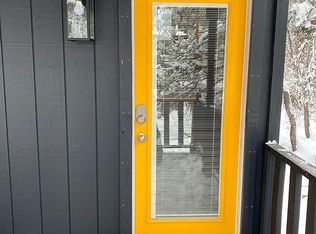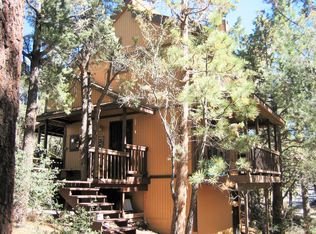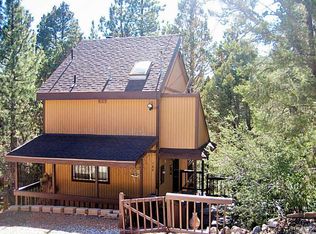How long have you been searching for that rustic cabin with a modern touch? Resting on a lot over 9,000 square foot with mature trees and a downslope for sledding ~ This classic Big Bear cabin is calling you ~ Surrounded by tall pines giving you the feeling of being alone in the forest ~ This cozy haven has 3 bedrooms and 2 bathrooms ~ Step into the open floor plan and fall in love with the vaulted tongue and groove wood ceilings ~ The large deck is ideal for gathering with loved ones enjoying the sounds of mother nature or a peaceful morning with your cup of coffee ~ Cuddle up with your loved ones in front of the wood burning brick fireplace ~ Come enjoy all four seasons and start creating the memories that last a lifetime!
This property is off market, which means it's not currently listed for sale or rent on Zillow. This may be different from what's available on other websites or public sources.



