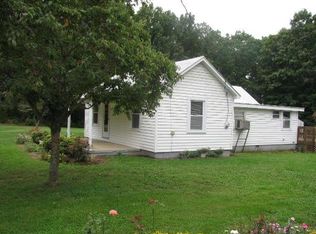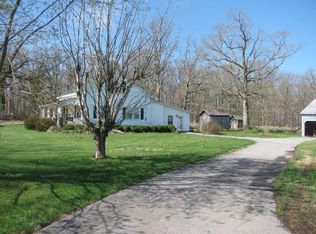Home located in the Sycamore Community of Pittsylvania County consisting of 2 bedrooms, 2 baths, living room with gas fireplace, den (has a propane stove), some replacement windows, perma stone on front of house and aluminum siding on sides and back, paved driveway, outbuildings
This property is off market, which means it's not currently listed for sale or rent on Zillow. This may be different from what's available on other websites or public sources.


