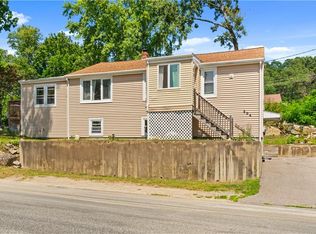Sold for $350,000
$350,000
176 Talcott St, Woonsocket, RI 02895
3beds
2,320sqft
Single Family Residence
Built in 1945
4,356 Square Feet Lot
$364,400 Zestimate®
$151/sqft
$2,311 Estimated rent
Home value
$364,400
$321,000 - $412,000
$2,311/mo
Zestimate® history
Loading...
Owner options
Explore your selling options
What's special
This charming three bedroom and one bath home has many features to offer. The living room is cozy, with wall-to-wall carpet and large picture windows that allow plenty of natural light. The kitchen is well-appointed with a durable vinyl floor, a convenient kitchen island, a stylish tile backsplash, and a pantry closet for extra storage. The first floor includes a versatile bonus room hardwood flooring and a skylight, which seamlessly connects to a bright sunroom with vinyl flooring and exterior access, perfect for enjoying the outdoors from the comfort of your home. On the second floor, you’ll find another bonus room, featuring charming tongue-and-groove walls and a skylight, adding character and light. The basement is partly finished and includes a laundry room for added convenience. This home also comes with a one-car attached garage and a rock wall surrounding the property, providing privacy and a neat, organized exterior. With these great features, this home is ready to welcome its new owners.
Zillow last checked: 8 hours ago
Listing updated: October 02, 2024 at 07:49am
Listed by:
Shauna Fanning 508-536-2600,
Lamacchia Realty, Inc
Bought with:
Luz Johnson
RE/MAX ADVANTAGE GROUP
Source: StateWide MLS RI,MLS#: 1366429
Facts & features
Interior
Bedrooms & bathrooms
- Bedrooms: 3
- Bathrooms: 1
- Full bathrooms: 1
Heating
- Oil, Baseboard
Cooling
- Heat Pump
Appliances
- Included: Electric Water Heater, Dishwasher, Dryer, Microwave, Oven/Range, Refrigerator, Washer
Features
- Wall (Dry Wall), Stairs, Plumbing (Mixed), Insulation (Unknown), Ceiling Fan(s)
- Flooring: Hardwood, Vinyl, Carpet
- Basement: Full,Interior and Exterior,Partially Finished,Family Room,Laundry,Storage Space
- Has fireplace: No
- Fireplace features: None
Interior area
- Total structure area: 1,848
- Total interior livable area: 2,320 sqft
- Finished area above ground: 1,848
- Finished area below ground: 472
Property
Parking
- Total spaces: 4
- Parking features: Attached, Driveway
- Attached garage spaces: 1
- Has uncovered spaces: Yes
Features
- Patio & porch: Porch
Lot
- Size: 4,356 sqft
Details
- Foundation area: 0
- Parcel number: WOONM44AL327U15
- Zoning: R2
- Special conditions: Conventional/Market Value
- Other equipment: Cable TV
Construction
Type & style
- Home type: SingleFamily
- Architectural style: Cape Cod
- Property subtype: Single Family Residence
Materials
- Dry Wall, Vinyl Siding
- Foundation: Stone
Condition
- New construction: No
- Year built: 1945
Utilities & green energy
- Electric: 100 Amp Service
- Sewer: Public Sewer
- Water: Public
Community & neighborhood
Community
- Community features: Highway Access, Public School
Location
- Region: Woonsocket
Price history
| Date | Event | Price |
|---|---|---|
| 10/2/2024 | Sold | $350,000+17.1%$151/sqft |
Source: | ||
| 8/27/2024 | Pending sale | $299,000$129/sqft |
Source: | ||
| 8/20/2024 | Listed for sale | $299,000+106.2%$129/sqft |
Source: | ||
| 1/6/2010 | Sold | $145,000-41.3%$63/sqft |
Source: Public Record Report a problem | ||
| 10/27/2009 | Sold | $247,200+76.6%$107/sqft |
Source: Public Record Report a problem | ||
Public tax history
| Year | Property taxes | Tax assessment |
|---|---|---|
| 2025 | $4,160 | $286,100 |
| 2024 | $4,160 +4% | $286,100 |
| 2023 | $4,000 | $286,100 |
Find assessor info on the county website
Neighborhood: Oak Grove
Nearby schools
GreatSchools rating
- 3/10Bernon Heights SchoolGrades: K-5Distance: 1.1 mi
- 2/10Woonsocket Middle at HamletGrades: 6-8Distance: 1.4 mi
- NAWoonsocket Career An Tech CenterGrades: 9-12Distance: 1 mi

Get pre-qualified for a loan
At Zillow Home Loans, we can pre-qualify you in as little as 5 minutes with no impact to your credit score.An equal housing lender. NMLS #10287.
