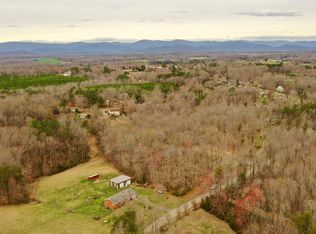Sold for $410,000
$410,000
176 Tussing Ln, Rochelle, VA 22738
3beds
1,400sqft
Single Family Residence
Built in 2024
2.01 Acres Lot
$415,000 Zestimate®
$293/sqft
$2,616 Estimated rent
Home value
$415,000
Estimated sales range
Not available
$2,616/mo
Zestimate® history
Loading...
Owner options
Explore your selling options
What's special
Step into this beautifully crafted 3 bedroom, 2 bathroom ranch-style home, ready for its first owners! The Great Room welcomes you with elegant luxury vinyl plank flooring and a cathedral ceiling, creating a bright and inviting space. The modern kitchen features sleek stainless steel appliances and granite countertops. The primary suite offers a private retreat with a walk-in closet and a spa-like bathroom, complete with a tiled shower, jetted tub, and double vanity sinks. Need more space? The full, unfinished walkout basement—built with Superior Walls precast concrete—is already plumbed for a third bathroom, offering endless possibilities. Relax on the covered front porch with your morning coffee or enjoy summer nights grilling on the spacious back deck.
Zillow last checked: 8 hours ago
Listing updated: January 08, 2026 at 07:00pm
Listed by:
Cindy Reed 540-395-2167,
EXP Realty, LLC
Bought with:
Pamela Deslauriers, 0225242578
Montague, Miller & Company
Source: Bright MLS,MLS#: VAMA2002244
Facts & features
Interior
Bedrooms & bathrooms
- Bedrooms: 3
- Bathrooms: 2
- Full bathrooms: 2
- Main level bathrooms: 2
- Main level bedrooms: 3
Primary bedroom
- Features: Attached Bathroom, Ceiling Fan(s), Flooring - Carpet, Walk-In Closet(s)
- Level: Main
- Area: 182 Square Feet
- Dimensions: 14 x 13
Bedroom 2
- Features: Flooring - Carpet, Ceiling Fan(s)
- Level: Main
- Area: 130 Square Feet
- Dimensions: 13 x 10
Bedroom 3
- Features: Flooring - Carpet, Ceiling Fan(s)
- Level: Main
Primary bathroom
- Features: Bathroom - Jetted Tub, Granite Counters, Double Sink, Flooring - Luxury Vinyl Plank, Bathroom - Tub Shower
- Level: Main
Basement
- Features: Basement - Unfinished
- Level: Lower
- Area: 1400 Square Feet
- Dimensions: 50 x 28
Other
- Features: Granite Counters, Bathroom - Tub Shower, Flooring - Luxury Vinyl Plank
- Level: Main
Great room
- Features: Cathedral/Vaulted Ceiling, Ceiling Fan(s), Granite Counters, Dining Area, Double Sink, Flooring - Luxury Vinyl Plank, Kitchen Island, Lighting - Ceiling, Lighting - Pendants, Recessed Lighting, Living/Dining Room Combo
- Level: Main
- Area: 459 Square Feet
- Dimensions: 27 x 17
Laundry
- Features: Flooring - Luxury Vinyl Plank
- Level: Main
- Area: 56 Square Feet
- Dimensions: 8 x 7
Heating
- Heat Pump, Electric
Cooling
- Heat Pump, Ceiling Fan(s), Central Air, Electric
Appliances
- Included: Dishwasher, Oven/Range - Electric, Range Hood, Refrigerator, Stainless Steel Appliance(s), Water Heater, Electric Water Heater
- Laundry: Hookup, Washer/Dryer Hookups Only, Laundry Room
Features
- Attic, Bathroom - Tub Shower, Ceiling Fan(s), Combination Dining/Living, Combination Kitchen/Dining, Combination Kitchen/Living, Dining Area, Entry Level Bedroom, Open Floorplan, Kitchen Island, Primary Bath(s), Upgraded Countertops, Walk-In Closet(s), Vaulted Ceiling(s)
- Flooring: Luxury Vinyl, Carpet
- Windows: Double Hung, Screens, Vinyl Clad
- Basement: Full,Interior Entry,Exterior Entry,Concrete,Rear Entrance,Rough Bath Plumb,Space For Rooms,Unfinished,Walk-Out Access,Windows
- Has fireplace: No
Interior area
- Total structure area: 2,800
- Total interior livable area: 1,400 sqft
- Finished area above ground: 1,400
- Finished area below ground: 0
Property
Parking
- Parking features: Gravel, Driveway
- Has uncovered spaces: Yes
Accessibility
- Accessibility features: None
Features
- Levels: One
- Stories: 1
- Pool features: None
- Spa features: Bath
Lot
- Size: 2.01 Acres
Details
- Additional structures: Above Grade, Below Grade
- Parcel number: 63 33C
- Zoning: A-1
- Special conditions: Standard
Construction
Type & style
- Home type: SingleFamily
- Architectural style: Ranch/Rambler
- Property subtype: Single Family Residence
Materials
- HardiPlank Type
- Foundation: Concrete Perimeter
- Roof: Architectural Shingle
Condition
- Excellent
- New construction: Yes
- Year built: 2024
Utilities & green energy
- Sewer: Septic = # of BR
- Water: Well
- Utilities for property: Fiber Optic
Community & neighborhood
Location
- Region: Rochelle
- Subdivision: None Available
Other
Other facts
- Listing agreement: Exclusive Right To Sell
- Ownership: Fee Simple
- Road surface type: Gravel
Price history
| Date | Event | Price |
|---|---|---|
| 9/19/2025 | Sold | $410,000-3.5%$293/sqft |
Source: | ||
| 9/16/2025 | Pending sale | $425,000$304/sqft |
Source: | ||
| 8/20/2025 | Listed for sale | $425,000$304/sqft |
Source: | ||
| 7/31/2025 | Contingent | $425,000$304/sqft |
Source: | ||
| 6/18/2025 | Price change | $425,000-1.1%$304/sqft |
Source: | ||
Public tax history
Tax history is unavailable.
Neighborhood: 22738
Nearby schools
GreatSchools rating
- NAMadison Primary SchoolGrades: PK-2Distance: 6 mi
- 4/10William H. Wetsel Middle SchoolGrades: 6-8Distance: 5.7 mi
- 4/10Madison County High SchoolGrades: 9-12Distance: 5.7 mi
Schools provided by the listing agent
- Elementary: Waverly Yowell
- Middle: William H. Wetsel
- High: Madison (madison)
- District: Madison County Public Schools
Source: Bright MLS. This data may not be complete. We recommend contacting the local school district to confirm school assignments for this home.
Get pre-qualified for a loan
At Zillow Home Loans, we can pre-qualify you in as little as 5 minutes with no impact to your credit score.An equal housing lender. NMLS #10287.
Sell for more on Zillow
Get a Zillow Showcase℠ listing at no additional cost and you could sell for .
$415,000
2% more+$8,300
With Zillow Showcase(estimated)$423,300
