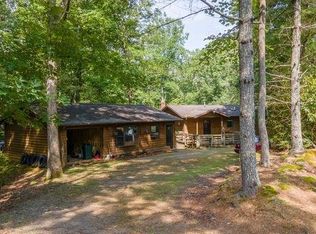Sold for $300,000
$300,000
176 Vandora Suits Rd, Murphy, NC 28906
2beds
1,991sqft
Residential, Single Family Residence
Built in 1982
2.11 Acres Lot
$332,300 Zestimate®
$151/sqft
$1,432 Estimated rent
Home value
$332,300
$312,000 - $352,000
$1,432/mo
Zestimate® history
Loading...
Owner options
Explore your selling options
What's special
Welcome to this charming 2-bedroom, 2-bathroom home with a bonus room, nestled within the highly sought after Martins Creek community, just a stone's throw away from downtown. This residence boasts a range of features that make it the perfect place to call home. As you arrive, you'll notice a detached garage being used for a workshop, plus a partially fenced in area, great for kids, a garden or Fido. Step inside, and you'll find yourself in the heart of the home, the Great Room, an inviting space featuring a cozy wood-burning stove, creating a warm and welcoming atmosphere for gatherings with family and friends. French doors open up to the upper porch, allowing you to seamlessly blend indoor and outdoor living. The updated kitchen host modern amenities such as granite countertops, SS appliances and a full pull-out pantry that ensures you have ample storage. Down the hall, is a well-appointed guest bathroom/laundry area that serves both the spacious Master Bedroom and any visitors you may have. Venture upstairs to discover a second bathroom, conveniently located adjacent to the guest bedroom and a Bonus Room that provides endless possibilities for guests or your family needs. Downstairs is your double basement garage offering protection for your vehicles and also an unfinished basement that can be completed for additional living space. This is a great opportunity to make this your mountain dream home!
Zillow last checked: 8 hours ago
Listing updated: March 20, 2025 at 08:23pm
Listed by:
Poltrock Team 828-837-6400,
ReMax Mountain Properties
Bought with:
Carol Robinson, 216189
Coldwell Banker High Country
Source: Mountain Lakes BOR,MLS#: 146925
Facts & features
Interior
Bedrooms & bathrooms
- Bedrooms: 2
- Bathrooms: 2
- Full bathrooms: 2
Basement
- Description: 1 Room
Heating
- Central, Baseboard, Wood Stove
Cooling
- Central Air
Appliances
- Included: Refrigerator, Range, Washer, Dryer, Microwave, Dishwasher, Electric Water Heater
- Laundry: Main Level, Washer/Dryer Connection
Features
- Primary on Main, Double Vanity, Drywall, Wallpaper, Solid Surface Counters, Granite Counters, Ceiling Fan(s), DSL
- Flooring: Tile, Laminate, Carpet
- Basement: Full,Walk-Out Access
- Attic: None
- Has fireplace: Yes
- Fireplace features: Wood Burning Stove, Great Room
Interior area
- Total structure area: 1,991
- Total interior livable area: 1,991 sqft
Property
Parking
- Total spaces: 2
- Parking features: Gravel, Basement Double Garage, Other Garage
- Attached garage spaces: 2
- Has uncovered spaces: Yes
Features
- Levels: Two
- Stories: 2
- Patio & porch: Deck/Patio, Porch
- Exterior features: Fire Pit, Garden
- Fencing: Chain Link
Lot
- Size: 2.11 Acres
- Dimensions: 2.11
- Features: Wooded, Level/Rolling Land, 1-3 Acres
Details
- Additional structures: Outbuilding
- Parcel number: 457000917521000
- Zoning description: None
Construction
Type & style
- Home type: SingleFamily
- Property subtype: Residential, Single Family Residence
Materials
- Frame, Brick Veneer
- Foundation: Other
- Roof: Composition
Condition
- Excellent
- Year built: 1982
Utilities & green energy
- Sewer: Septic Tank
- Water: Well
Community & neighborhood
Location
- Region: Murphy
- Subdivision: Woodland Forest Estates
Other
Other facts
- Listing terms: Conventional,Cash
- Road surface type: Paved
Price history
| Date | Event | Price |
|---|---|---|
| 2/6/2024 | Sold | $300,000+0.1%$151/sqft |
Source: | ||
| 12/27/2023 | Pending sale | $299,800$151/sqft |
Source: | ||
| 10/25/2023 | Price change | $299,800-6.3%$151/sqft |
Source: | ||
| 10/10/2023 | Listed for sale | $319,800-18%$161/sqft |
Source: | ||
| 7/28/2023 | Listing removed | $389,900$196/sqft |
Source: | ||
Public tax history
| Year | Property taxes | Tax assessment |
|---|---|---|
| 2025 | -- | $179,190 |
| 2024 | $1,266 +0.8% | $179,190 |
| 2023 | $1,256 | $179,190 |
Find assessor info on the county website
Neighborhood: 28906
Nearby schools
GreatSchools rating
- 5/10Martins Creek Elementary/MidGrades: PK-8Distance: 3.6 mi
- 7/10Murphy HighGrades: 9-12Distance: 6.6 mi
Schools provided by the listing agent
- District: Martins Creek
Source: Mountain Lakes BOR. This data may not be complete. We recommend contacting the local school district to confirm school assignments for this home.
Get pre-qualified for a loan
At Zillow Home Loans, we can pre-qualify you in as little as 5 minutes with no impact to your credit score.An equal housing lender. NMLS #10287.
Sell with ease on Zillow
Get a Zillow Showcase℠ listing at no additional cost and you could sell for —faster.
$332,300
2% more+$6,646
With Zillow Showcase(estimated)$338,946
