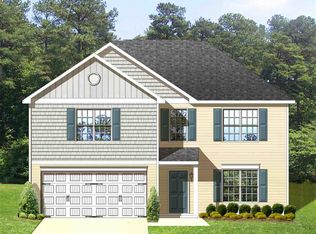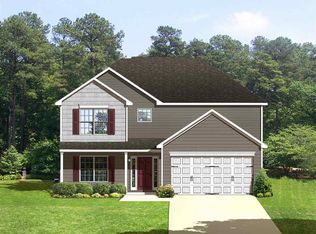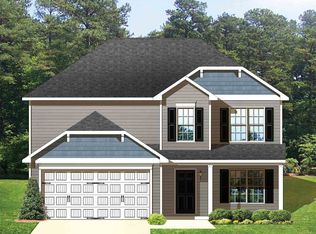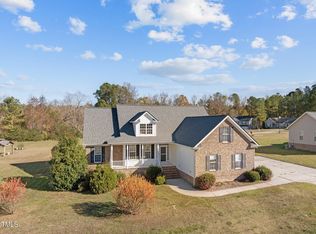Sold for $249,000
$249,000
176 W Waycliff Rd, Henderson, NC 27537
3beds
1,312sqft
Single Family Residence, Residential
Built in 2011
0.33 Acres Lot
$253,000 Zestimate®
$190/sqft
$1,534 Estimated rent
Home value
$253,000
$240,000 - $266,000
$1,534/mo
Zestimate® history
Loading...
Owner options
Explore your selling options
What's special
Beautiful ranch home on a corner lot in Vance County's fastest growing subdivision, "Huntstone". This home was build by Mallard Homes. There are 3 bedrooms, 2 bathrooms, a large living room with foyer, a large kitchen/dining room, & oversized single car garage. In the living room you will find a gas log fireplace, granite counter tops in the kitchen, along with a range, refrigerator, microwave, dishwasher, washer & dryer. This is a must see home & it won't last long.
Zillow last checked: 8 hours ago
Listing updated: October 27, 2025 at 11:29pm
Listed by:
Mike Garrett 252-438-0197,
Coldwell Banker Advantage Hend
Bought with:
Genesis A Alvarez, 326838
Monarch Realty Co.
Source: Doorify MLS,MLS#: 2516909
Facts & features
Interior
Bedrooms & bathrooms
- Bedrooms: 3
- Bathrooms: 2
- Full bathrooms: 2
Heating
- Electric, Forced Air, Heat Pump, Propane
Cooling
- Central Air, Electric, Heat Pump
Appliances
- Included: Dishwasher, Dryer, Electric Range, Electric Water Heater, Microwave, Plumbed For Ice Maker, Refrigerator, Washer
- Laundry: Electric Dryer Hookup, In Hall, Laundry Closet, Main Level
Features
- Bathtub/Shower Combination, Ceiling Fan(s), Double Vanity, Entrance Foyer, Granite Counters, Kitchen/Dining Room Combination, Pantry, Master Downstairs, Separate Shower, Vaulted Ceiling(s), Walk-In Closet(s)
- Flooring: Carpet, Hardwood, Vinyl
- Doors: Storm Door(s)
- Windows: Blinds, Insulated Windows
- Number of fireplaces: 1
- Fireplace features: Gas Log, Living Room, Prefabricated, Propane
Interior area
- Total structure area: 1,312
- Total interior livable area: 1,312 sqft
- Finished area above ground: 1,312
- Finished area below ground: 0
Property
Parking
- Total spaces: 1
- Parking features: Attached, Concrete, Driveway, Garage, Garage Faces Side, Parking Pad
- Attached garage spaces: 1
Accessibility
- Accessibility features: Accessible Washer/Dryer
Features
- Levels: One
- Stories: 1
- Patio & porch: Covered, Patio, Porch
- Exterior features: Rain Gutters
- Has view: Yes
Lot
- Size: 0.33 Acres
- Dimensions: 109.48 x 154.75 x 110.5 x 163.71
- Features: Corner Lot, Open Lot
Details
- Parcel number: 0412C02009
- Zoning: R20
Construction
Type & style
- Home type: SingleFamily
- Architectural style: Ranch
- Property subtype: Single Family Residence, Residential
Materials
- Vinyl Siding
- Foundation: Slab
Condition
- New construction: No
- Year built: 2011
Utilities & green energy
- Sewer: Public Sewer
- Water: Public
- Utilities for property: Cable Available
Community & neighborhood
Location
- Region: Henderson
- Subdivision: Huntstone
HOA & financial
HOA
- Has HOA: Yes
- HOA fee: $330 annually
Price history
| Date | Event | Price |
|---|---|---|
| 7/25/2023 | Sold | $249,000$190/sqft |
Source: | ||
| 6/20/2023 | Pending sale | $249,000$190/sqft |
Source: Roanoke Valley Lake Gaston BOR #131976 Report a problem | ||
| 6/16/2023 | Listed for sale | $249,000+94.5%$190/sqft |
Source: Roanoke Valley Lake Gaston BOR #131976 Report a problem | ||
| 12/22/2011 | Sold | $128,000$98/sqft |
Source: Doorify MLS #1777366 Report a problem | ||
Public tax history
| Year | Property taxes | Tax assessment |
|---|---|---|
| 2025 | $1,525 +13.4% | $171,776 |
| 2024 | $1,345 -2.7% | $171,776 +33.2% |
| 2023 | $1,382 | $128,953 |
Find assessor info on the county website
Neighborhood: 27537
Nearby schools
GreatSchools rating
- 5/10Dabney Elementary SchoolGrades: PK-5Distance: 1.7 mi
- 3/10Vance County Middle SchoolGrades: 6-8Distance: 7.5 mi
- 1/10Northern Vance High SchoolGrades: 9-12Distance: 7.1 mi
Schools provided by the listing agent
- Elementary: Vance - Dabney
- Middle: Vance - Vance County
- High: Vance - Vance County
Source: Doorify MLS. This data may not be complete. We recommend contacting the local school district to confirm school assignments for this home.
Get pre-qualified for a loan
At Zillow Home Loans, we can pre-qualify you in as little as 5 minutes with no impact to your credit score.An equal housing lender. NMLS #10287.



