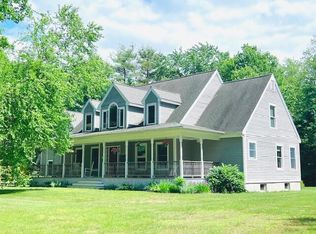Closed
$650,000
176 Weeks Road, Gorham, ME 04038
4beds
2,576sqft
Single Family Residence
Built in 2005
1.7 Acres Lot
$662,100 Zestimate®
$252/sqft
$3,550 Estimated rent
Home value
$662,100
$609,000 - $722,000
$3,550/mo
Zestimate® history
Loading...
Owner options
Explore your selling options
What's special
Welcome to 176 Weeks Road—where comfort, space, and convenience meet. This beautifully maintained 4-bedroom, 2-bath home sits on nearly two acres of land and offers exceptional walkability to Gorham Village, including schools, the library, restaurants, shopping, and scenic trails.
The open-concept living area is ideal for entertaining and everyday living, featuring seamless flow from the kitchen to the dining and living spaces. A cozy screened porch off the main living area provides direct access to the spacious backyard—perfect for relaxing or gathering with friends.
The home also features a large bonus room over the garage, offering flexible space for a home office, playroom, guest suite, or media room.
Additional highlights:
• Move in ready
• Quiet, desirable location with town amenities just steps away
• Spacious, private lot with room to garden or explore
Don't miss this rare opportunity to own a walkable slice of Gorham with room to grow.
Zillow last checked: 8 hours ago
Listing updated: August 15, 2025 at 05:25pm
Listed by:
RE/MAX Oceanside
Bought with:
Dream Home Realty LLC
Source: Maine Listings,MLS#: 1625212
Facts & features
Interior
Bedrooms & bathrooms
- Bedrooms: 4
- Bathrooms: 2
- Full bathrooms: 2
Primary bedroom
- Level: Second
Bedroom 2
- Level: First
Bedroom 3
- Level: First
Bedroom 4
- Level: Second
Bonus room
- Level: Second
Kitchen
- Level: First
Living room
- Level: First
Heating
- Baseboard, Hot Water, Radiant
Cooling
- None
Appliances
- Included: Dishwasher, Microwave, Electric Range, Refrigerator
Features
- Flooring: Carpet, Tile, Vinyl, Wood
- Basement: Interior Entry,Full,Unfinished
- Has fireplace: No
Interior area
- Total structure area: 2,576
- Total interior livable area: 2,576 sqft
- Finished area above ground: 2,576
- Finished area below ground: 0
Property
Parking
- Total spaces: 2
- Parking features: Gravel, 1 - 4 Spaces, Garage Door Opener
- Attached garage spaces: 2
Features
- Patio & porch: Patio
- Has view: Yes
- View description: Trees/Woods
Lot
- Size: 1.70 Acres
- Features: Near Town, Neighborhood, Corner Lot, Level, Sidewalks, Wooded
Details
- Parcel number: GRHMM020B001L000
- Zoning: SR
Construction
Type & style
- Home type: SingleFamily
- Architectural style: Cape Cod
- Property subtype: Single Family Residence
Materials
- Wood Frame, Vinyl Siding
- Roof: Shingle
Condition
- Year built: 2005
Utilities & green energy
- Electric: Circuit Breakers
- Sewer: Private Sewer
- Water: Private, Well
- Utilities for property: Utilities On
Community & neighborhood
Location
- Region: Gorham
Other
Other facts
- Road surface type: Paved
Price history
| Date | Event | Price |
|---|---|---|
| 8/15/2025 | Sold | $650,000-3.7%$252/sqft |
Source: | ||
| 8/7/2025 | Pending sale | $675,000$262/sqft |
Source: | ||
| 6/25/2025 | Contingent | $675,000$262/sqft |
Source: | ||
| 6/12/2025 | Listed for sale | $675,000$262/sqft |
Source: | ||
Public tax history
| Year | Property taxes | Tax assessment |
|---|---|---|
| 2024 | $6,209 +6.9% | $422,400 |
| 2023 | $5,808 +7% | $422,400 |
| 2022 | $5,428 +11.5% | $422,400 +64.9% |
Find assessor info on the county website
Neighborhood: 04038
Nearby schools
GreatSchools rating
- 7/10Village Elementary School-GorhamGrades: K-5Distance: 1.3 mi
- 8/10Gorham Middle SchoolGrades: 6-8Distance: 0.4 mi
- 9/10Gorham High SchoolGrades: 9-12Distance: 1 mi
Get pre-qualified for a loan
At Zillow Home Loans, we can pre-qualify you in as little as 5 minutes with no impact to your credit score.An equal housing lender. NMLS #10287.
