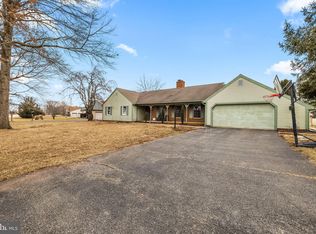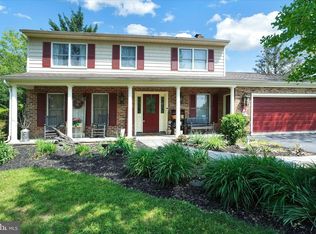This lovely country home will capture your heart from the moment you drive up. A perennial garden lines the full-length front porch to welcome you home. Picture yourself enjoying that porch on a sweet Spring day! Swing the front door open and step inside to beautiful hard wood floors in every room on this level. Generously sized Living room with a great bay window and a Dining room with enough space for a big table. The Family room features a brick hearth fireplace and access to the fully fenced back yard. This yard will be your oasis for relaxing, playing, gardening or cookouts. We promise you will fall in love with the Kitchen. Incredibly spacious, with a large granite topped island that seats four...and the seats convey with the house! Tall cabinets and plenty of counter space. Classic kitchen window overlooking gardens and the back yard. Windows everywhere provide daylight even on the cloudy days! We have saved the best for last! There is a gorgeous barn door that separates the kitchen and the Dining Room. On the Upper Level, the Master Suite has a walk-in closet and private bath plus 4 additional full size bedrooms! In addition to this great interior space, the awesomeness continues to the exterior space. In addition to a wonderful patio area with built in seating, and tasteful landscaping, there is a not-to be-believed tree house! Full sized windows and door, built in book shelves and two bunks, all very attractively lined in wood. Schedule your tour immediately before this one is GONE!!
This property is off market, which means it's not currently listed for sale or rent on Zillow. This may be different from what's available on other websites or public sources.


