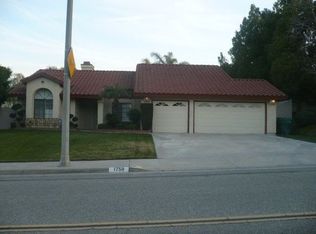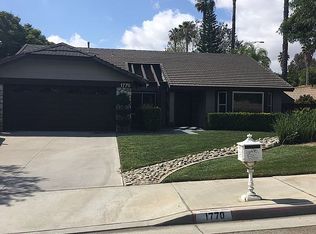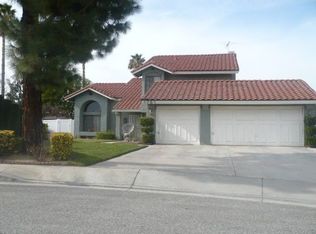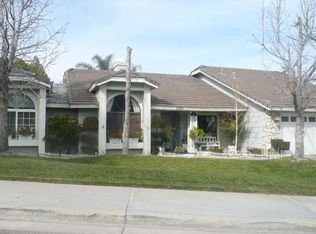Sold for $735,000
Listing Provided by:
ROBERT MURRAY DRE #00898968 951-212-4495,
Vista Sotheby's International Realty
Bought with: KELLER WILLIAMS RIVERSIDE CENT
$735,000
1760 Century Ave, Riverside, CA 92506
3beds
2,219sqft
Single Family Residence
Built in 1987
9,148 Square Feet Lot
$719,200 Zestimate®
$331/sqft
$3,212 Estimated rent
Home value
$719,200
$647,000 - $798,000
$3,212/mo
Zestimate® history
Loading...
Owner options
Explore your selling options
What's special
This beautifully maintained Canyon Crest home offers a recently updated kitchen and updated bathrooms. Enter to dramatic vaulted ceilings and a curved staircase with a wooden banister. The living room/dining room combination features large windows that look out on the lovely green of the front yard and the backyard. Stylish and updated the kitchen offers quartz counter tops, newer cabinetry, stainless steel Bosch appliances, including a five-burner stove, dishwasher, double oven including convection microwave, a stainless-steel farmhouse dual sink, breakfast bar, and breakfast nook with bay windows that looks out into the backyard patio and mature shade trees. The kitchen opens into the family room with a traditional brick fireplace and soda/coffee bar with sink. There is an office downstairs (potential guest room) and updated bathroom with a large shower. Upstairs there are two bedrooms that share an updated bathroom, and a spacious primary suite that includes two separate closets, one is a walk-in with built-ins. The primary bathroom has been tastefully remodeled with a large shower, dual sinks, and a soaking tub. Out of doors, there is a spacious covered patio, mature shade trees and garden and plenty of space for play equipment! Additional amenities include plantation shutters throughout most of the home, an individual laundry room, a three-car garage, a whole house fan, an outdoor storage shed, rain gutter, and newer vinyl fencing surrounding back yard. This beautiful home is close to shopping, entertainment and freeways.
Zillow last checked: 8 hours ago
Listing updated: December 04, 2024 at 06:19pm
Listing Provided by:
ROBERT MURRAY DRE #00898968 951-212-4495,
Vista Sotheby's International Realty
Bought with:
KEVIN ALLEN, DRE #01823904
KELLER WILLIAMS RIVERSIDE CENT
Source: CRMLS,MLS#: IV24175769 Originating MLS: California Regional MLS
Originating MLS: California Regional MLS
Facts & features
Interior
Bedrooms & bathrooms
- Bedrooms: 3
- Bathrooms: 3
- Full bathrooms: 2
- 3/4 bathrooms: 1
- Main level bathrooms: 1
Bedroom
- Features: All Bedrooms Up
Bathroom
- Features: Bathtub, Closet, Dual Sinks, Enclosed Toilet, Full Bath on Main Level, Quartz Counters, Remodeled, Soaking Tub, Separate Shower, Tub Shower
Kitchen
- Features: Kitchen/Family Room Combo, Quartz Counters, Remodeled, Updated Kitchen
Heating
- Central, Natural Gas
Cooling
- Central Air, Whole House Fan
Appliances
- Included: Built-In Range, Convection Oven, Double Oven, Dishwasher, Gas Cooktop, Disposal, Gas Oven, Gas Water Heater, Microwave, Refrigerator, Self Cleaning Oven
- Laundry: Laundry Room
Features
- Wet Bar, Breakfast Bar, Breakfast Area, Ceiling Fan(s), Separate/Formal Dining Room, High Ceilings, Quartz Counters, Recessed Lighting, Two Story Ceilings, Bar, All Bedrooms Up, Entrance Foyer, Walk-In Closet(s)
- Flooring: Carpet, Tile
- Doors: Double Door Entry, Sliding Doors
- Windows: Plantation Shutters
- Has fireplace: Yes
- Fireplace features: Family Room
- Common walls with other units/homes: No Common Walls
Interior area
- Total interior livable area: 2,219 sqft
Property
Parking
- Total spaces: 3
- Parking features: Door-Multi, Direct Access, Driveway Level, Garage Faces Front, Garage, Garage Door Opener
- Attached garage spaces: 3
Features
- Levels: Two
- Stories: 2
- Entry location: Front
- Patio & porch: Concrete, Covered
- Exterior features: Lighting, Rain Gutters
- Pool features: None
- Spa features: None
- Fencing: Excellent Condition,Vinyl
- Has view: Yes
- View description: Trees/Woods
Lot
- Size: 9,148 sqft
- Features: Front Yard, Sprinkler System, Street Level, Yard
Details
- Additional structures: Shed(s)
- Parcel number: 243342002
- Special conditions: Standard
Construction
Type & style
- Home type: SingleFamily
- Architectural style: Contemporary
- Property subtype: Single Family Residence
Materials
- Stucco
- Foundation: Slab
- Roof: Concrete
Condition
- Turnkey
- New construction: No
- Year built: 1987
Utilities & green energy
- Sewer: Public Sewer
- Water: Public
- Utilities for property: Cable Available, Electricity Connected, Natural Gas Connected, Phone Available, Sewer Connected, Water Connected
Community & neighborhood
Security
- Security features: Prewired, Carbon Monoxide Detector(s), Smoke Detector(s)
Community
- Community features: Curbs, Gutter(s), Street Lights, Suburban
Location
- Region: Riverside
Other
Other facts
- Listing terms: Cash,Conventional,FHA,Submit,VA Loan
- Road surface type: Paved
Price history
| Date | Event | Price |
|---|---|---|
| 10/29/2024 | Sold | $735,000+1.4%$331/sqft |
Source: | ||
| 10/2/2024 | Pending sale | $725,000$327/sqft |
Source: | ||
| 9/23/2024 | Price change | $725,000-3.2%$327/sqft |
Source: | ||
| 9/4/2024 | Price change | $749,000-3.4%$338/sqft |
Source: | ||
| 8/28/2024 | Listed for sale | $775,000+85.6%$349/sqft |
Source: | ||
Public tax history
| Year | Property taxes | Tax assessment |
|---|---|---|
| 2025 | $8,145 +54.7% | $735,000 +54.7% |
| 2024 | $5,265 +0.4% | $475,039 +2% |
| 2023 | $5,242 +1.9% | $465,725 +2% |
Find assessor info on the county website
Neighborhood: Canyon Crest
Nearby schools
GreatSchools rating
- 7/10Castle View Elementary SchoolGrades: K-6Distance: 0.4 mi
- 3/10Matthew Gage Middle SchoolGrades: 7-8Distance: 1.7 mi
- 7/10Polytechnic High SchoolGrades: 9-12Distance: 1.5 mi
Schools provided by the listing agent
- Elementary: Castleview
- Middle: Gage
- High: Polytechnic
Source: CRMLS. This data may not be complete. We recommend contacting the local school district to confirm school assignments for this home.
Get a cash offer in 3 minutes
Find out how much your home could sell for in as little as 3 minutes with a no-obligation cash offer.
Estimated market value
$719,200



